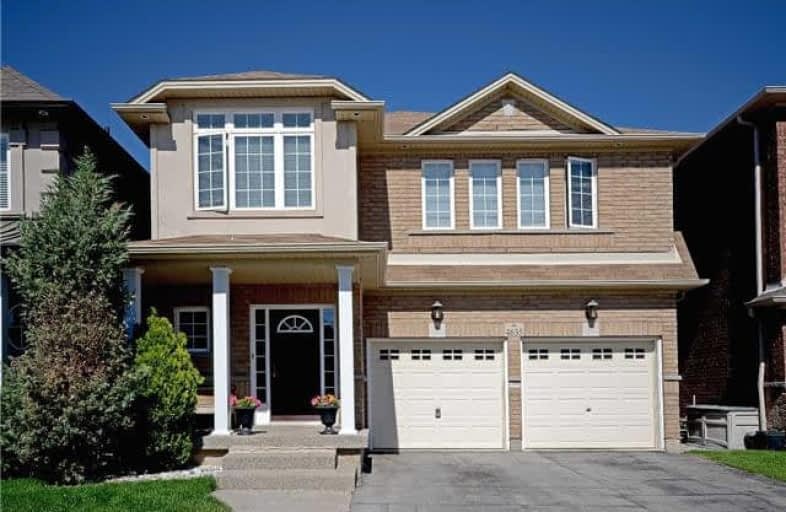Sold on Jun 21, 2018
Note: Property is not currently for sale or for rent.

-
Type: Detached
-
Style: 2-Storey
-
Lot Size: 36 x 85.3 Feet
-
Age: 6-15 years
-
Taxes: $4,700 per year
-
Days on Site: 6 Days
-
Added: Sep 07, 2019 (6 days on market)
-
Updated:
-
Last Checked: 3 months ago
-
MLS®#: W4163140
-
Listed By: Kingsway real estate, brokerage
Welcome To Luxury Style Living In Trendy Alton Village. This Magnificent 2232 Sqft Home, 4+1 Beds, 3.5 Bath, Fin Basemnnt W/ Full Bath, Hard Wood Floor, Upgraded Staircase W/ Iron Wrought Spindles,9Ft Ceiling, Fireplace, Granite Counter W/ Stanless App/Gas Stove, Crown Moulding And Pot Lights. Huge Master Br W/ His&Her Closet, Ensuite Bath. Great Location,Close To Hwy, Schools, Park, Community Centre, Shopping Plaza And Many More.A Must See House!
Extras
Fridge,Stove, Dishwasher, Washer And Dryer, Window Covering
Property Details
Facts for 4635 Cornerstone Drive, Burlington
Status
Days on Market: 6
Last Status: Sold
Sold Date: Jun 21, 2018
Closed Date: Aug 21, 2018
Expiry Date: Nov 13, 2018
Sold Price: $836,000
Unavailable Date: Jun 21, 2018
Input Date: Jun 15, 2018
Property
Status: Sale
Property Type: Detached
Style: 2-Storey
Age: 6-15
Area: Burlington
Community: Alton
Availability Date: 60/90
Inside
Bedrooms: 5
Bathrooms: 4
Kitchens: 1
Rooms: 9
Den/Family Room: No
Air Conditioning: Central Air
Fireplace: Yes
Washrooms: 4
Building
Basement: Finished
Heat Type: Forced Air
Heat Source: Gas
Exterior: Brick
Exterior: Stucco/Plaster
Water Supply: Municipal
Special Designation: Unknown
Parking
Driveway: Private
Garage Spaces: 2
Garage Type: Detached
Covered Parking Spaces: 2
Total Parking Spaces: 4
Fees
Tax Year: 2017
Tax Legal Description: Lot 26, Plan 20M995. T/W Ease 167141 Over Pts*
Taxes: $4,700
Highlights
Feature: Hospital
Feature: Library
Feature: Park
Feature: Rec Centre
Feature: School
Land
Cross Street: Dundas/Cornerstone
Municipality District: Burlington
Fronting On: North
Pool: None
Sewer: Sewers
Lot Depth: 85.3 Feet
Lot Frontage: 36 Feet
Additional Media
- Virtual Tour: http://www.myvisuallistings.com/dhfn/264614
Rooms
Room details for 4635 Cornerstone Drive, Burlington
| Type | Dimensions | Description |
|---|---|---|
| Kitchen Main | 3.23 x 3.84 | |
| Breakfast Main | 2.90 x 3.69 | |
| Dining Main | 6.10 x 4.50 | Combined W/Living |
| Living Main | 6.10 x 4.50 | Combined W/Dining |
| Master 2nd | 4.39 x 4.88 | Ensuite Bath |
| 2nd Br 2nd | 3.66 x 3.05 | |
| 3rd Br 2nd | 2.99 x 3.96 | |
| 4th Br 2nd | 3.66 x 3.78 | |
| Laundry 2nd | - |
| XXXXXXXX | XXX XX, XXXX |
XXXX XXX XXXX |
$XXX,XXX |
| XXX XX, XXXX |
XXXXXX XXX XXXX |
$XXX,XXX |
| XXXXXXXX XXXX | XXX XX, XXXX | $836,000 XXX XXXX |
| XXXXXXXX XXXXXX | XXX XX, XXXX | $847,000 XXX XXXX |

Sacred Heart of Jesus Catholic School
Elementary: CatholicFlorence Meares Public School
Elementary: PublicSt. Anne Catholic Elementary School
Elementary: CatholicCharles R. Beaudoin Public School
Elementary: PublicJohn William Boich Public School
Elementary: PublicAlton Village Public School
Elementary: PublicÉSC Sainte-Trinité
Secondary: CatholicLester B. Pearson High School
Secondary: PublicM M Robinson High School
Secondary: PublicCorpus Christi Catholic Secondary School
Secondary: CatholicNotre Dame Roman Catholic Secondary School
Secondary: CatholicDr. Frank J. Hayden Secondary School
Secondary: Public

