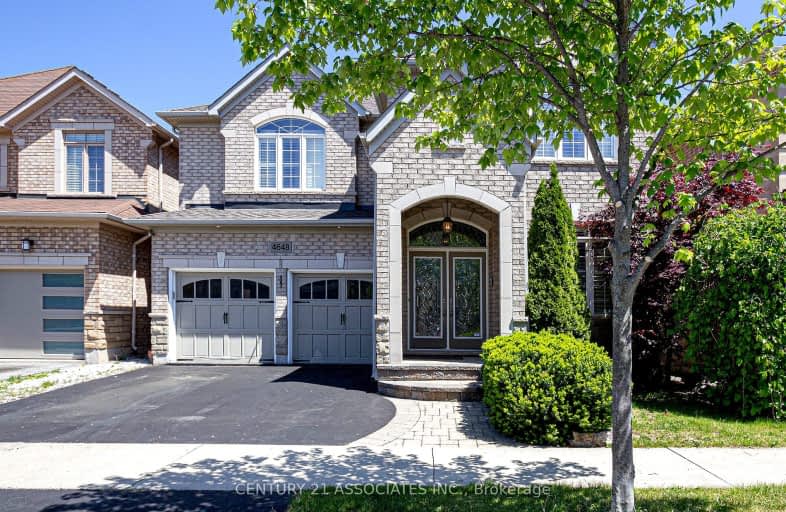Car-Dependent
- Almost all errands require a car.
Some Transit
- Most errands require a car.
Bikeable
- Some errands can be accomplished on bike.

Sacred Heart of Jesus Catholic School
Elementary: CatholicFlorence Meares Public School
Elementary: PublicSt. Anne Catholic Elementary School
Elementary: CatholicCharles R. Beaudoin Public School
Elementary: PublicJohn William Boich Public School
Elementary: PublicAlton Village Public School
Elementary: PublicÉSC Sainte-Trinité
Secondary: CatholicLester B. Pearson High School
Secondary: PublicM M Robinson High School
Secondary: PublicCorpus Christi Catholic Secondary School
Secondary: CatholicNotre Dame Roman Catholic Secondary School
Secondary: CatholicDr. Frank J. Hayden Secondary School
Secondary: Public-
Kelseys Original Roadhouse
4511 Dundas St, Burlington, ON L7M 5B4 0.63km -
Studebaker
2535 Appleby Line, Burlington, ON L7L 0B6 0.92km -
Fionn MacCool's Irish Pub
2331 Appleby Line, Burlington, ON L7L 0J3 1.04km
-
Starbucks
2500 Appleby Line, Burlington, ON L7L 0A2 0.68km -
Tim Hortons
3023 Appleby Line Smart Centres, Burlington, ON L7M 5B4 0.71km -
Fortinos - Coffee Bar
2515 Appleby Line, Burlington, ON L7R 3X4 0.77km
-
Morelli's Pharmacy
2900 Walkers Line, Burlington, ON L7M 4M8 1.57km -
Shoppers Drug Mart
Millcroft Shopping Centre, 2080 Appleby Line, Burlington, ON L7L 6M6 1.71km -
Shoppers Drug Mart
3505 Upper Middle Road, Burlington, ON L7M 4C6 2.83km
-
City South Pizza
4265 Thomas Alton Boulevard, Burlington, ON L7M 0M9 0.62km -
Lazeez Shawarma
4265 Thomas Alton Boulevard, Burlington, ON L7M 0M9 0.62km -
McDonald's
4515 Dundas St West, R.R.#1, Burlington, ON L7M 5B4 0.61km
-
Smart Centres
4515 Dundas Street, Burlington, ON L7M 5B4 0.57km -
Appleby Crossing
2435 Appleby Line, Burlington, ON L7R 3X4 0.99km -
Millcroft Shopping Centre
2000-2080 Appleby Line, Burlington, ON L7L 6M6 1.71km
-
Fortino's
2515 Appleby Line, Burlington, ON L7L 0B6 0.75km -
Farm Boy
3061 Walkers Line, Burlington, ON L7M 0W3 1.31km -
Longo's
2900 Walkers Line, Burlington, ON L7M 4M8 1.57km
-
LCBO
3041 Walkers Line, Burlington, ON L5L 5Z6 1.36km -
Liquor Control Board of Ontario
5111 New Street, Burlington, ON L7L 1V2 6.45km -
The Beer Store
396 Elizabeth St, Burlington, ON L7R 2L6 8.85km
-
Ambient Control Systems
Burlington, ON L7M 0H5 0.39km -
Esso
2971 Walkers Line, Burlington, ON L7M 4K5 1.39km -
Esso
1989 Appleby Line, Burlington, ON L7L 6K3 2.44km
-
Cineplex Cinemas
3531 Wyecroft Road, Oakville, ON L6L 0B7 5.34km -
SilverCity Burlington Cinemas
1250 Brant Street, Burlington, ON L7P 1G6 6.74km -
Cinestarz
460 Brant Street, Unit 3, Burlington, ON L7R 4B6 8.67km
-
Burlington Public Libraries & Branches
676 Appleby Line, Burlington, ON L7L 5Y1 5.65km -
Burlington Public Library
2331 New Street, Burlington, ON L7R 1J4 7.92km -
Glen Abbey Community Centre
1415 Third Line, Oakville, ON L6M 3G2 7.11km
-
Oakville Trafalgar Memorial Hospital
3001 Hospital Gate, Oakville, ON L6M 0L8 6.65km -
Halton Medix
4265 Thomas Alton Boulevard, Burlington, ON L7M 0M9 0.61km -
North Burlington Medical Centre Walk In Clinic
1960 Appleby Line, Burlington, ON L7L 0B7 2.42km
-
Doug Wright Park
ON 0.49km -
Norton Community Park
Burlington ON 0.61km -
Tansley Wood Park
Burlington ON 3.06km
-
CIBC Cash Dispenser
4525 Dundas St, Burlington ON L7M 5B4 0.69km -
RBC Royal Bank
2495 Appleby Line (at Dundas St.), Burlington ON L7L 0B6 0.81km -
CIBC Cash Dispenser
3515 Upper Middle Rd, Burlington ON L7M 4C6 2.82km
- 4 bath
- 4 bed
- 2500 sqft
5087 Forest Grove Crescent, Burlington, Ontario • L7L 6G6 • Orchard














