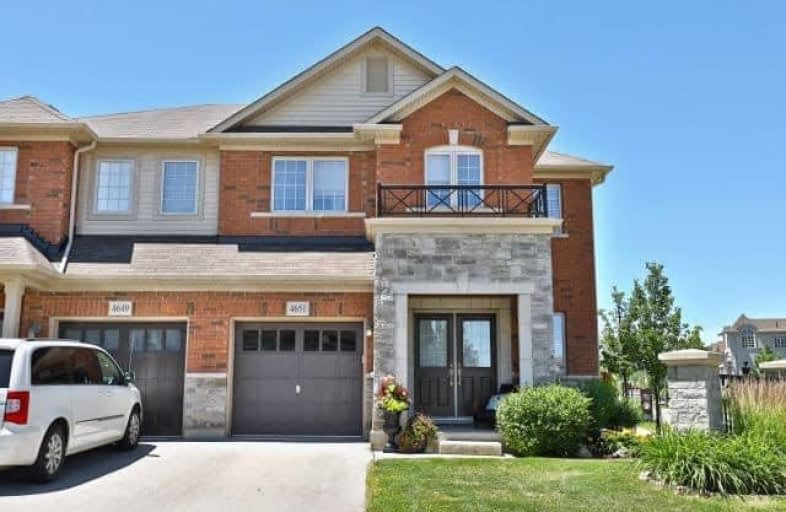Sold on Jul 20, 2018
Note: Property is not currently for sale or for rent.

-
Type: Semi-Detached
-
Style: 2-Storey
-
Lot Size: 30.77 x 85.43 Feet
-
Age: No Data
-
Taxes: $3,815 per year
-
Days on Site: 17 Days
-
Added: Sep 07, 2019 (2 weeks on market)
-
Updated:
-
Last Checked: 3 months ago
-
MLS®#: W4180831
-
Listed By: Royal lepage signature realty, brokerage
Branthaven Built W/ Approx 2140 Sq.Ft Of Living Space (Incl. Prof. Fin. Basement) Semi In Alton Village! 3Bed , 3 Bath, 2nd Floor Laundry & Fantastic Layout. Exterior Feat. Lots Of Builders Upgrades. Dark Hardwood And Stone Floors On Main, Upgraded Lighting, Calif Shutters, 9' Ceilings & Coffered Dining And Family. Gorgeous Eat-In Kitchen, Breakfast Area W/O To Great Back Yard! Huge Master W' W/I Closet & 4Pc Ensuite, Soaker Tub, Glass Shower. Garage Access
Extras
Incl: S/S Fridge, Stove, B/I Dishwasher, B/I Microwave, Washer & Dryer, Central Vac And Floor Attach. California Shutters, All Elfs And Window Coverings, Samsung Flat-Screen And 7 Surround Speakers In Rec Room, Gdo And Remote, Alarm System
Property Details
Facts for 4651 Thomas Alton Boulevard, Burlington
Status
Days on Market: 17
Last Status: Sold
Sold Date: Jul 20, 2018
Closed Date: Aug 29, 2018
Expiry Date: Oct 31, 2018
Sold Price: $737,500
Unavailable Date: Jul 20, 2018
Input Date: Jul 04, 2018
Prior LSC: Listing with no contract changes
Property
Status: Sale
Property Type: Semi-Detached
Style: 2-Storey
Area: Burlington
Community: Alton
Availability Date: 08/29/18 / Tba
Inside
Bedrooms: 3
Bathrooms: 3
Kitchens: 1
Rooms: 8
Den/Family Room: Yes
Air Conditioning: Central Air
Fireplace: No
Laundry Level: Upper
Central Vacuum: Y
Washrooms: 3
Building
Basement: Finished
Basement 2: Full
Heat Type: Forced Air
Heat Source: Gas
Exterior: Brick
Exterior: Stone
Water Supply: Municipal
Special Designation: Unknown
Parking
Driveway: Private
Garage Spaces: 1
Garage Type: Attached
Covered Parking Spaces: 1
Total Parking Spaces: 2
Fees
Tax Year: 2018
Tax Legal Description: Pt Lot 12, Plan 20M1063, Pt 12, 20R18545, Subject*
Taxes: $3,815
Land
Cross Street: Thomas Alton / Hopki
Municipality District: Burlington
Fronting On: North
Parcel Number: 072023156
Pool: None
Sewer: Sewers
Lot Depth: 85.43 Feet
Lot Frontage: 30.77 Feet
Lot Irregularities: 22.95 X 69.24 X 35.35
Additional Media
- Virtual Tour: https://bit.ly/2Kx2XIC
Rooms
Room details for 4651 Thomas Alton Boulevard, Burlington
| Type | Dimensions | Description |
|---|---|---|
| Foyer Ground | 2.57 x 1.60 | Ceramic Floor, Double Closet, Access To Garage |
| Dining Ground | 4.16 x 3.18 | Hardwood Floor, Open Concept, Coffered Ceiling |
| Kitchen Ground | 3.50 x 3.02 | Open Concept, Quartz Counter, Breakfast Bar |
| Breakfast Ground | 3.06 x 2.73 | Stone Floor, California Shutters, W/O To Yard |
| Family Ground | 4.39 x 3.73 | Hardwood Floor, Coffered Ceiling, Open Concept |
| Master 2nd | 3.79 x 4.82 | W/I Closet, 4 Pc Ensuite, Broadloom |
| 2nd Br 2nd | 4.03 x 3.09 | Double Closet, Ceiling Fan, Broadloom |
| 3rd Br 2nd | 3.27 x 3.19 | Closet, Broadloom |
| Laundry 2nd | 2.55 x 1.71 | Ceramic Floor |
| Rec Bsmt | 7.08 x 3.68 | Laminate, Electric Fireplace, Built-In Speakers |
| Office Bsmt | 4.36 x 2.49 | Laminate |
| XXXXXXXX | XXX XX, XXXX |
XXXX XXX XXXX |
$XXX,XXX |
| XXX XX, XXXX |
XXXXXX XXX XXXX |
$XXX,XXX |
| XXXXXXXX XXXX | XXX XX, XXXX | $737,500 XXX XXXX |
| XXXXXXXX XXXXXX | XXX XX, XXXX | $750,000 XXX XXXX |

Sacred Heart of Jesus Catholic School
Elementary: CatholicFlorence Meares Public School
Elementary: PublicSt. Anne Catholic Elementary School
Elementary: CatholicCharles R. Beaudoin Public School
Elementary: PublicJohn William Boich Public School
Elementary: PublicAlton Village Public School
Elementary: PublicÉSC Sainte-Trinité
Secondary: CatholicLester B. Pearson High School
Secondary: PublicM M Robinson High School
Secondary: PublicCorpus Christi Catholic Secondary School
Secondary: CatholicNotre Dame Roman Catholic Secondary School
Secondary: CatholicDr. Frank J. Hayden Secondary School
Secondary: Public- 3 bath
- 3 bed
3954 Thomas Alton Boulevard, Burlington, Ontario • L7M 2A4 • Alton



