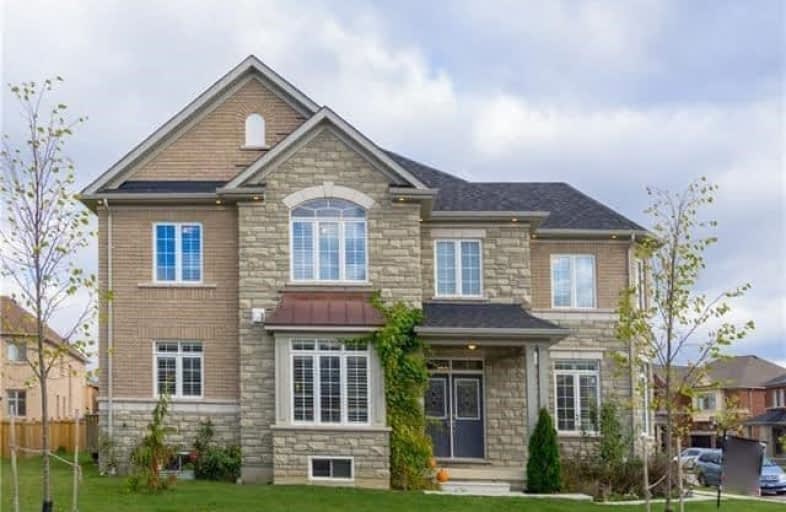Sold on Jul 25, 2018
Note: Property is not currently for sale or for rent.

-
Type: Detached
-
Style: 2-Storey
-
Size: 3000 sqft
-
Lot Size: 50.18 x 90.14 Feet
-
Age: 0-5 years
-
Taxes: $6,100 per year
-
Days on Site: 106 Days
-
Added: Sep 07, 2019 (3 months on market)
-
Updated:
-
Last Checked: 3 months ago
-
MLS®#: W4091620
-
Listed By: Sutton group quantum realty inc., brokerage
Fernbrook's Custom Made Model W/ 5 Bedrooms On A Corner Lot, More Than 100K In Upgrades. Unique Home In This Area W/2 Master Bdr, One On Main Floor With Its Own 5Pc Bath & W/I Closet. Second Master Bedroom On 2nd Floor W/Large W/I Closet, 3rd Bdr Has It's Own Bath,4th & 5th Share Upgraded Bath.Sealing Asphalt Shingles W/ 40 Years Manufacturing Warranty, Stainless Steel Stair Hand Rail W/ Stained Oak Staircase. Stacked Upper Cabinets In Kitchen, Quarts Counter
Extras
S/S Fridge, Built In S/S Oven & Microwave, S/S Dishwasher, Back Slash, Quarts Counters, Custom Fit Vanity Mirrors To All Bathroom, Privacy Lock In The Two Master Bedrooms, Steps To Shopping Centers, New Top Rated Schools
Property Details
Facts for 4661 Ray Lane, Burlington
Status
Days on Market: 106
Last Status: Sold
Sold Date: Jul 25, 2018
Closed Date: Aug 13, 2018
Expiry Date: Jul 31, 2018
Sold Price: $1,305,000
Unavailable Date: Jul 25, 2018
Input Date: Apr 10, 2018
Prior LSC: Sold
Property
Status: Sale
Property Type: Detached
Style: 2-Storey
Size (sq ft): 3000
Age: 0-5
Area: Burlington
Community: Alton
Availability Date: Flexible
Assessment Amount: $902,000
Assessment Year: 2016
Inside
Bedrooms: 5
Bathrooms: 5
Kitchens: 1
Rooms: 9
Den/Family Room: Yes
Air Conditioning: Central Air
Fireplace: Yes
Laundry Level: Upper
Central Vacuum: Y
Washrooms: 5
Utilities
Electricity: Yes
Gas: Yes
Cable: No
Telephone: Yes
Building
Basement: Unfinished
Heat Type: Forced Air
Heat Source: Gas
Exterior: Brick
Exterior: Stone
Elevator: N
UFFI: No
Water Supply: Municipal
Special Designation: Unknown
Retirement: N
Parking
Driveway: Pvt Double
Garage Spaces: 2
Garage Type: Attached
Covered Parking Spaces: 2
Total Parking Spaces: 4
Fees
Tax Year: 2017
Tax Legal Description: Blk 26 Pl 20M1149 And Blk 188 Pl 20M1079
Taxes: $6,100
Highlights
Feature: Arts Centre
Feature: Golf
Feature: Grnbelt/Conserv
Feature: Hospital
Feature: Library
Feature: School
Land
Cross Street: Appleby To Thomas Al
Municipality District: Burlington
Fronting On: North
Parcel Number: 072023877
Pool: None
Sewer: Sewers
Lot Depth: 90.14 Feet
Lot Frontage: 50.18 Feet
Waterfront: None
Additional Media
- Virtual Tour: https://www.youtube.com/watch?v=nf35al1-wZY&feature=youtu.be
Rooms
Room details for 4661 Ray Lane, Burlington
| Type | Dimensions | Description |
|---|---|---|
| Living Main | 3.65 x 3.65 | Open Concept |
| Dining Main | 3.56 x 4.57 | French Doors, Gas Fireplace |
| Kitchen Main | 3.07 x 3.85 | |
| Breakfast Main | 3.67 x 3.68 | Double Doors, W/O To Yard |
| Master Main | 4.60 x 4.10 | 5 Pc Bath, W/I Closet |
| Master 2nd | 4.84 x 5.73 | 5 Pc Bath, 5 Pc Bath, W/I Closet |
| 2nd Br 2nd | 4.00 x 3.90 | 5 Pc Bath |
| 3rd Br 2nd | 3.70 x 3.65 | W/I Closet |
| 4th Br 2nd | 4.60 x 3.65 | |
| Bathroom 2nd | 1.50 x 2.40 | 5 Pc Bath |
| Bathroom 2nd | 1.20 x 1.20 | 3 Pc Bath |
| Bathroom 2nd | 1.20 x 1.40 | 3 Pc Bath |

| XXXXXXXX | XXX XX, XXXX |
XXXX XXX XXXX |
$X,XXX,XXX |
| XXX XX, XXXX |
XXXXXX XXX XXXX |
$X,XXX,XXX | |
| XXXXXXXX | XXX XX, XXXX |
XXXXXXX XXX XXXX |
|
| XXX XX, XXXX |
XXXXXX XXX XXXX |
$X,XXX,XXX | |
| XXXXXXXX | XXX XX, XXXX |
XXXXXXXX XXX XXXX |
|
| XXX XX, XXXX |
XXXXXX XXX XXXX |
$X,XXX,XXX |
| XXXXXXXX XXXX | XXX XX, XXXX | $1,305,000 XXX XXXX |
| XXXXXXXX XXXXXX | XXX XX, XXXX | $1,349,900 XXX XXXX |
| XXXXXXXX XXXXXXX | XXX XX, XXXX | XXX XXXX |
| XXXXXXXX XXXXXX | XXX XX, XXXX | $1,400,000 XXX XXXX |
| XXXXXXXX XXXXXXXX | XXX XX, XXXX | XXX XXXX |
| XXXXXXXX XXXXXX | XXX XX, XXXX | $1,400,000 XXX XXXX |

Sacred Heart of Jesus Catholic School
Elementary: CatholicFlorence Meares Public School
Elementary: PublicSt. Anne Catholic Elementary School
Elementary: CatholicCharles R. Beaudoin Public School
Elementary: PublicJohn William Boich Public School
Elementary: PublicAlton Village Public School
Elementary: PublicÉSC Sainte-Trinité
Secondary: CatholicLester B. Pearson High School
Secondary: PublicM M Robinson High School
Secondary: PublicCorpus Christi Catholic Secondary School
Secondary: CatholicNotre Dame Roman Catholic Secondary School
Secondary: CatholicDr. Frank J. Hayden Secondary School
Secondary: Public
