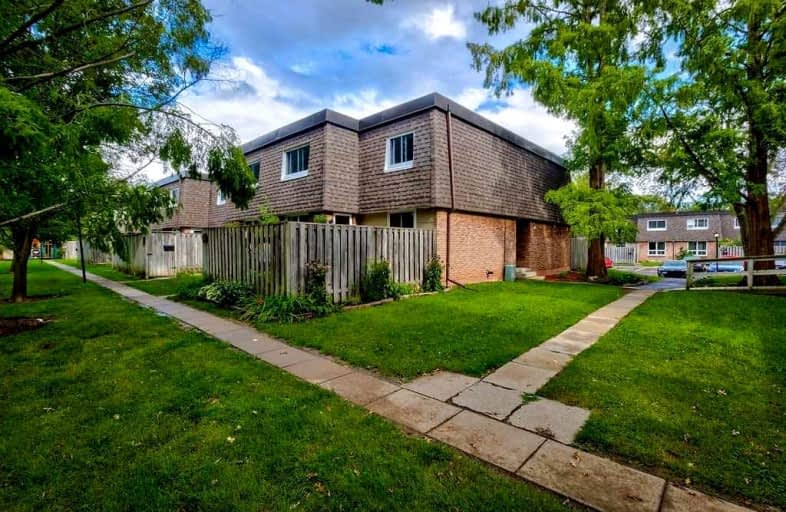
Video Tour
Very Walkable
- Most errands can be accomplished on foot.
81
/100
Good Transit
- Some errands can be accomplished by public transportation.
53
/100
Bikeable
- Some errands can be accomplished on bike.
59
/100

St Patrick Separate School
Elementary: Catholic
1.20 km
Pauline Johnson Public School
Elementary: Public
1.13 km
Ascension Separate School
Elementary: Catholic
0.41 km
Mohawk Gardens Public School
Elementary: Public
0.98 km
Frontenac Public School
Elementary: Public
0.35 km
Pineland Public School
Elementary: Public
0.59 km
Gary Allan High School - SCORE
Secondary: Public
2.90 km
Gary Allan High School - Bronte Creek
Secondary: Public
3.70 km
Gary Allan High School - Burlington
Secondary: Public
3.66 km
Robert Bateman High School
Secondary: Public
0.21 km
Assumption Roman Catholic Secondary School
Secondary: Catholic
3.58 km
Nelson High School
Secondary: Public
1.80 km
-
Fothergill Woods Park
ON 1.28km -
Paletta Park
Burlington ON 1.95km -
Iroquois Park
Burlington ON 2.08km
-
Scotiabank
3531 Wyecroft Rd, Oakville ON L6L 0B7 2.52km -
Scotiabank
3505 Upper Middle Rd (at Walker's Ln.), Burlington ON L7M 4C6 4.56km -
CIBC
2400 Fairview St (Fairview St & Guelph Line), Burlington ON L7R 2E4 4.72km




