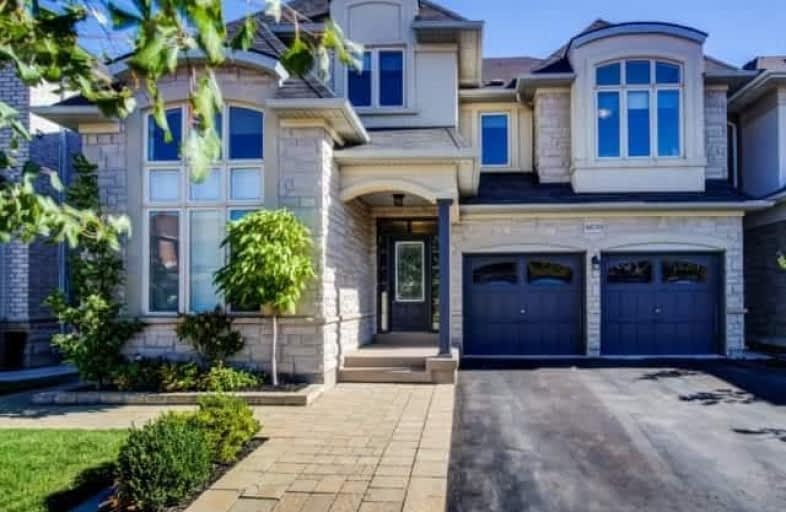Sold on Nov 03, 2017
Note: Property is not currently for sale or for rent.

-
Type: Detached
-
Style: 2-Storey
-
Size: 2500 sqft
-
Lot Size: 43 x 85.45 Feet
-
Age: 6-15 years
-
Taxes: $5,711 per year
-
Days on Site: 14 Days
-
Added: Sep 07, 2019 (2 weeks on market)
-
Updated:
-
Last Checked: 3 months ago
-
MLS®#: W3961730
-
Listed By: Royal lepage signature realty, brokerage
Absolutely Gorgeous 5 Br Home In One Of The Sought After Neighbourhood In Burlington. This Home Is Extensively Upgraded & Features Hardwd Flrs Throughout Main Level & Upper Level Hallway, Oak Staircase, California Shutters, 5 Bathrms Renovated & More. Custom Gourmet Kitchen W/ Quartz Countertops, Back Splash & High End S/S Appliances. Huge Master With 5-Pc Spa-Like Ensuite. Professionally Finished Basement W/ 2 Large Bedrms, Kitchen, Living Rm & 4Pc Bathrm.
Extras
Approximately 3000 Sq.Ft Home. Upgraded Crown Moulding Throughout, Gas Fireplace, Stone & Stucco Elevation, Professionally Landscaped W/Interlock Stone. Fridge, Induction Stove, B/I Dishwasher, Washer & Dryer, Elf's, C-Vac & A/C.
Property Details
Facts for 4670 McLeod Road, Burlington
Status
Days on Market: 14
Last Status: Sold
Sold Date: Nov 03, 2017
Closed Date: Feb 12, 2018
Expiry Date: Jan 19, 2018
Sold Price: $1,210,000
Unavailable Date: Nov 03, 2017
Input Date: Oct 20, 2017
Prior LSC: Sold
Property
Status: Sale
Property Type: Detached
Style: 2-Storey
Size (sq ft): 2500
Age: 6-15
Area: Burlington
Community: Alton
Availability Date: 60-90 Tba
Inside
Bedrooms: 5
Bedrooms Plus: 2
Bathrooms: 5
Kitchens: 1
Kitchens Plus: 1
Rooms: 10
Den/Family Room: Yes
Air Conditioning: Central Air
Fireplace: Yes
Laundry Level: Main
Washrooms: 5
Building
Basement: Finished
Heat Type: Forced Air
Heat Source: Gas
Exterior: Stone
Exterior: Stucco/Plaster
Water Supply: Municipal
Special Designation: Unknown
Parking
Driveway: Private
Garage Spaces: 2
Garage Type: Built-In
Covered Parking Spaces: 2
Total Parking Spaces: 4
Fees
Tax Year: 2017
Tax Legal Description: Block 241, Plan 20M999
Taxes: $5,711
Land
Cross Street: Thomas Alton/Corners
Municipality District: Burlington
Fronting On: South
Pool: None
Sewer: Sewers
Lot Depth: 85.45 Feet
Lot Frontage: 43 Feet
Additional Media
- Virtual Tour: http://unbranded.mediatours.ca/property/4670-mcleod-road-burlington/
Rooms
Room details for 4670 McLeod Road, Burlington
| Type | Dimensions | Description |
|---|---|---|
| Living Main | 3.96 x 3.05 | Hardwood Floor, California Shutters, Crown Moulding |
| Dining Main | 3.45 x 4.57 | Hardwood Floor, California Shutters, Crown Moulding |
| Family Main | 4.47 x 4.88 | Hardwood Floor, California Shutters, Fireplace |
| Kitchen Main | 3.66 x 2.59 | Hardwood Floor, Custom Backsplash, Pot Lights |
| Breakfast Main | 3.66 x 3.05 | Hardwood Floor, California Shutters, W/O To Yard |
| Master 2nd | 3.96 x 5.49 | Broadloom, 5 Pc Ensuite, His/Hers Closets |
| 2nd Br 2nd | 3.66 x 3.35 | Broadloom, Window, Closet |
| 3rd Br 2nd | 3.25 x 3.66 | Broadloom, Window, Closet |
| 4th Br 2nd | 3.45 x 4.27 | Broadloom, Window, Closet |
| 5th Br 2nd | 3.96 x 3.51 | Broadloom, Window, Closet |
| XXXXXXXX | XXX XX, XXXX |
XXXX XXX XXXX |
$X,XXX,XXX |
| XXX XX, XXXX |
XXXXXX XXX XXXX |
$X,XXX,XXX |
| XXXXXXXX XXXX | XXX XX, XXXX | $1,210,000 XXX XXXX |
| XXXXXXXX XXXXXX | XXX XX, XXXX | $1,275,000 XXX XXXX |

Sacred Heart of Jesus Catholic School
Elementary: CatholicOrchard Park Public School
Elementary: PublicSt. Anne Catholic Elementary School
Elementary: CatholicCharles R. Beaudoin Public School
Elementary: PublicJohn William Boich Public School
Elementary: PublicAlton Village Public School
Elementary: PublicÉSC Sainte-Trinité
Secondary: CatholicLester B. Pearson High School
Secondary: PublicM M Robinson High School
Secondary: PublicCorpus Christi Catholic Secondary School
Secondary: CatholicNotre Dame Roman Catholic Secondary School
Secondary: CatholicDr. Frank J. Hayden Secondary School
Secondary: Public

