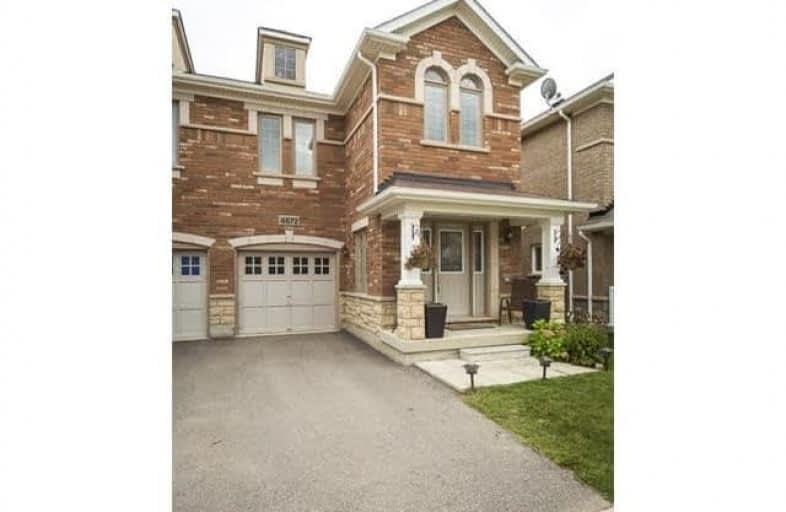Sold on Feb 16, 2018
Note: Property is not currently for sale or for rent.

-
Type: Semi-Detached
-
Style: 2-Storey
-
Size: 1500 sqft
-
Lot Size: 24.61 x 91.86 Feet
-
Age: 6-15 years
-
Taxes: $3,604 per year
-
Days on Site: 18 Days
-
Added: Sep 07, 2019 (2 weeks on market)
-
Updated:
-
Last Checked: 40 minutes ago
-
MLS®#: W4030240
-
Listed By: Right at home realty inc., brokerage
Fabulous 1740 Sqft, 3 Bed 2.5 Bath, Amazing Floor Plan, Open Concept, Hardwood Flrs, Upgraded Finishes. 9Ft Ceilings, Lrg Family Room Bright And Airy, Tiled Kitchen Custom Back Splash, Island With Dbl Sink, Breakfast Bar, Dining Area With W/O To Deck And Great Fenced Yard. Oak Staircase Opens To 3 Lrg Bedrms 4Pc And 5Pc Bath And Laundry. The Master Suit Features Deep Soaker Tub, Tiled Shower, Dbl Vanity, Huge Walkin Closet. Great Schools, Shopping And Parks.
Extras
Fridge, Stove, B/I Dishwasher, Washer, Dryer, Gdo With Remote, All Elf, All Mirrors, All Window Coverings, Large Wall Clock, Sump Pump. Extra Bonus Of Lay-By Parking Beside Street Allows For Convenient Additional Parking. Fast Snow Removal
Property Details
Facts for 4672 Thomas Alton Boulevard, Burlington
Status
Days on Market: 18
Last Status: Sold
Sold Date: Feb 16, 2018
Closed Date: Apr 19, 2018
Expiry Date: Apr 30, 2018
Sold Price: $690,000
Unavailable Date: Feb 16, 2018
Input Date: Jan 29, 2018
Property
Status: Sale
Property Type: Semi-Detached
Style: 2-Storey
Size (sq ft): 1500
Age: 6-15
Area: Burlington
Community: Alton
Availability Date: Tbd
Assessment Amount: $519,000
Assessment Year: 2016
Inside
Bedrooms: 3
Bathrooms: 3
Kitchens: 1
Rooms: 8
Den/Family Room: Yes
Air Conditioning: Central Air
Fireplace: No
Laundry Level: Upper
Central Vacuum: N
Washrooms: 3
Building
Basement: Full
Basement 2: Unfinished
Heat Type: Forced Air
Heat Source: Gas
Exterior: Brick
UFFI: No
Water Supply: Municipal
Special Designation: Unknown
Parking
Driveway: Mutual
Garage Spaces: 1
Garage Type: Built-In
Covered Parking Spaces: 1
Total Parking Spaces: 2
Fees
Tax Year: 2017
Tax Legal Description: Pt Lt 263, Pl 20M995, Pt 41, 20R18060;
Taxes: $3,604
Highlights
Feature: Library
Feature: Park
Feature: Place Of Worship
Feature: Public Transit
Feature: Rec Centre
Feature: School
Land
Cross Street: Dundas/ Appleby/Thom
Municipality District: Burlington
Fronting On: South
Parcel Number: 072022438
Pool: None
Sewer: Sewers
Lot Depth: 91.86 Feet
Lot Frontage: 24.61 Feet
Rooms
Room details for 4672 Thomas Alton Boulevard, Burlington
| Type | Dimensions | Description |
|---|---|---|
| Family Ground | 3.05 x 5.79 | Hardwood Floor, Open Concept, Large Window |
| Kitchen Ground | 3.05 x 3.05 | Centre Island, Breakfast Bar, Custom Backsplash |
| Breakfast Ground | 3.20 x 2.75 | W/O To Deck, Ceramic Floor |
| Den Ground | 3.50 x 2.75 | Wood Floor, Large Window |
| Bathroom Ground | - | 2 Pc Bath |
| Master 2nd | 3.35 x 5.87 | W/I Closet, 5 Pc Ensuite, Broadloom |
| Bathroom 2nd | - | 5 Pc Ensuite, Separate Shower, Soaker |
| 2nd Br 2nd | 2.75 x 4.22 | Broadloom, Double Closet, Large Window |
| 3rd Br 2nd | 3.05 x 3.05 | Broadloom, Double Closet, Large Window |
| Laundry 2nd | 1.98 x 3.05 | Ceramic Floor |
| Bathroom 2nd | - | 4 Pc Bath |
| XXXXXXXX | XXX XX, XXXX |
XXXX XXX XXXX |
$XXX,XXX |
| XXX XX, XXXX |
XXXXXX XXX XXXX |
$XXX,XXX |
| XXXXXXXX XXXX | XXX XX, XXXX | $690,000 XXX XXXX |
| XXXXXXXX XXXXXX | XXX XX, XXXX | $699,900 XXX XXXX |

Sacred Heart of Jesus Catholic School
Elementary: CatholicFlorence Meares Public School
Elementary: PublicSt. Anne Catholic Elementary School
Elementary: CatholicCharles R. Beaudoin Public School
Elementary: PublicJohn William Boich Public School
Elementary: PublicAlton Village Public School
Elementary: PublicÉSC Sainte-Trinité
Secondary: CatholicLester B. Pearson High School
Secondary: PublicM M Robinson High School
Secondary: PublicCorpus Christi Catholic Secondary School
Secondary: CatholicNotre Dame Roman Catholic Secondary School
Secondary: CatholicDr. Frank J. Hayden Secondary School
Secondary: Public

