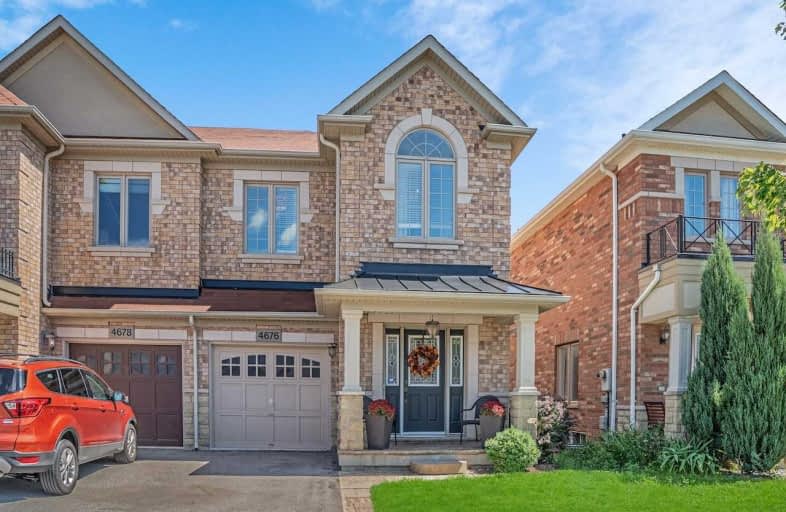Sold on Sep 11, 2019
Note: Property is not currently for sale or for rent.

-
Type: Semi-Detached
-
Style: 2-Storey
-
Size: 1500 sqft
-
Lot Size: 24.61 x 91.86 Feet
-
Age: 6-15 years
-
Taxes: $4,009 per year
-
Days on Site: 6 Days
-
Added: Sep 12, 2019 (6 days on market)
-
Updated:
-
Last Checked: 1 month ago
-
MLS®#: W4566497
-
Listed By: Century 21 miller real estate ltd., brokerage
This Semi-Detached Home Features 3 Generously Sized Bedrooms Plus A Second-Floor Den That Can Easily Be Converted To A 4th Bedroom. Enter Your Large Master Bedroom Through Double Doors Where You'll Also Find Your Master Ensuite With Dual-Sink Vanity, A Glass-Enclosed Shower & A Deep Soaker Tub. This Home Has Been Meticulously Maintained. Walking Distance To Fantastic Schools, Shopping & A Leash-Free Dog Park. Ideal Location For Commuters!
Extras
Includes Existing: Fridge, Electric Range, Dishwasher, Washer, Dryer, All Electrical Light Fixtures, Window Coverings Not Listed In Exclusions. Excludes: Arlo Camera, Drapes In Dining Room & Master Bedroom
Property Details
Facts for 4676 Thomas Alton Boulevard, Burlington
Status
Days on Market: 6
Last Status: Sold
Sold Date: Sep 11, 2019
Closed Date: Nov 15, 2019
Expiry Date: Mar 04, 2020
Sold Price: $755,000
Unavailable Date: Sep 11, 2019
Input Date: Sep 05, 2019
Property
Status: Sale
Property Type: Semi-Detached
Style: 2-Storey
Size (sq ft): 1500
Age: 6-15
Area: Burlington
Community: Alton
Availability Date: Flexible
Inside
Bedrooms: 3
Bathrooms: 3
Kitchens: 1
Rooms: 12
Den/Family Room: Yes
Air Conditioning: Central Air
Fireplace: Yes
Central Vacuum: Y
Washrooms: 3
Building
Basement: Full
Basement 2: Unfinished
Heat Type: Forced Air
Heat Source: Gas
Exterior: Brick
Exterior: Stone
Water Supply: Municipal
Special Designation: Unknown
Parking
Driveway: Private
Garage Spaces: 1
Garage Type: Built-In
Covered Parking Spaces: 1
Total Parking Spaces: 2
Fees
Tax Year: 2019
Tax Legal Description: Pt Lt 262, Pl 20M *See Full Legal In Geowarehouse
Taxes: $4,009
Highlights
Feature: Park
Feature: Public Transit
Feature: School
Land
Cross Street: Appleby Line & Thoma
Municipality District: Burlington
Fronting On: South
Parcel Number: 072022436
Pool: None
Sewer: Sewers
Lot Depth: 91.86 Feet
Lot Frontage: 24.61 Feet
Acres: < .50
Zoning: Res
Additional Media
- Virtual Tour: https://www.youtube.com/watch?v=sSY5K0lU-oI
Rooms
Room details for 4676 Thomas Alton Boulevard, Burlington
| Type | Dimensions | Description |
|---|---|---|
| Kitchen Main | 2.90 x 3.10 | |
| Living Main | 3.28 x 5.79 | |
| Dining Main | 2.84 x 3.58 | |
| Laundry Main | - | |
| Bathroom Main | - | 2 Pc Bath |
| Master 2nd | 3.61 x 5.82 | 5 Pc Ensuite, W/I Closet |
| Br 2nd | 2.69 x 3.66 | |
| Br 2nd | 2.97 x 3.58 | |
| Den 2nd | 2.79 x 2.82 | |
| Bathroom 2nd | - | 4 Pc Bath |
| Bathroom 2nd | - | 5 Pc Ensuite |

| XXXXXXXX | XXX XX, XXXX |
XXXX XXX XXXX |
$XXX,XXX |
| XXX XX, XXXX |
XXXXXX XXX XXXX |
$XXX,XXX | |
| XXXXXXXX | XXX XX, XXXX |
XXXX XXX XXXX |
$XXX,XXX |
| XXX XX, XXXX |
XXXXXX XXX XXXX |
$XXX,XXX |
| XXXXXXXX XXXX | XXX XX, XXXX | $755,000 XXX XXXX |
| XXXXXXXX XXXXXX | XXX XX, XXXX | $750,000 XXX XXXX |
| XXXXXXXX XXXX | XXX XX, XXXX | $700,000 XXX XXXX |
| XXXXXXXX XXXXXX | XXX XX, XXXX | $699,900 XXX XXXX |

Sacred Heart of Jesus Catholic School
Elementary: CatholicFlorence Meares Public School
Elementary: PublicSt. Anne Catholic Elementary School
Elementary: CatholicCharles R. Beaudoin Public School
Elementary: PublicJohn William Boich Public School
Elementary: PublicAlton Village Public School
Elementary: PublicÉSC Sainte-Trinité
Secondary: CatholicLester B. Pearson High School
Secondary: PublicM M Robinson High School
Secondary: PublicCorpus Christi Catholic Secondary School
Secondary: CatholicNotre Dame Roman Catholic Secondary School
Secondary: CatholicDr. Frank J. Hayden Secondary School
Secondary: Public- 3 bath
- 3 bed
3954 Thomas Alton Boulevard, Burlington, Ontario • L7M 2A4 • Alton


