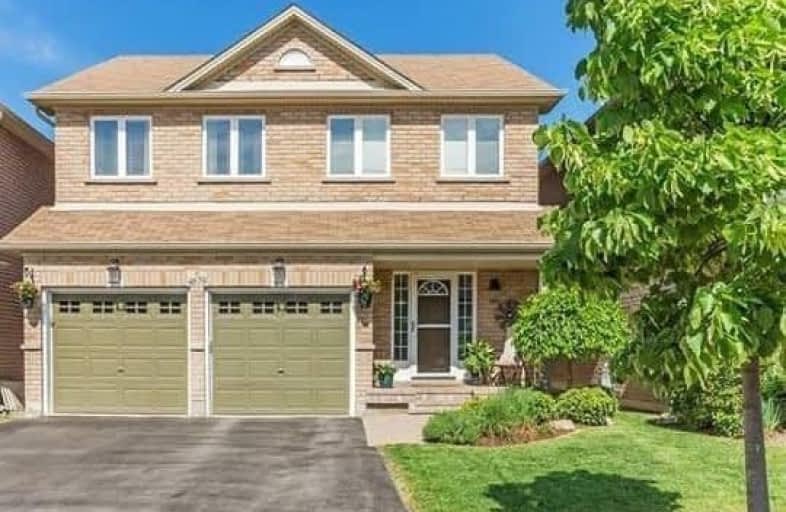Leased on Aug 07, 2020
Note: Property is not currently for sale or for rent.

-
Type: Detached
-
Style: 2-Storey
-
Lease Term: 1 Year
-
Possession: No Data
-
All Inclusive: N
-
Lot Size: 0 x 0
-
Age: 6-15 years
-
Days on Site: 30 Days
-
Added: Jul 08, 2020 (4 weeks on market)
-
Updated:
-
Last Checked: 3 months ago
-
MLS®#: W4823365
-
Listed By: Homelife landmark realty inc., brokerage
4 Bed 2.5 Bath 2 Storey Detached Alton Home Featuring Open Concept Living Room, Double Car Garage Plus Fully Fence Yard. Home Is Very Bright, Spacious Great Room With Pot Light. To Local Shopping, Rec Centre And Great School! Tenant Responsible For Utilities.
Extras
Fridge, Stove, Dishwasher, Washer, Dryer, All Light Fixtures, Gdo & Remote - For Tenant's Use Only
Property Details
Facts for 4679 Cortina Road, Burlington
Status
Days on Market: 30
Last Status: Leased
Sold Date: Aug 07, 2020
Closed Date: Sep 01, 2020
Expiry Date: Oct 08, 2020
Sold Price: $2,900
Unavailable Date: Aug 07, 2020
Input Date: Jul 08, 2020
Property
Status: Lease
Property Type: Detached
Style: 2-Storey
Age: 6-15
Area: Burlington
Community: Alton
Inside
Bedrooms: 4
Bathrooms: 3
Kitchens: 1
Rooms: 8
Den/Family Room: Yes
Air Conditioning: Central Air
Fireplace: Yes
Laundry: Ensuite
Washrooms: 3
Utilities
Utilities Included: N
Building
Basement: Unfinished
Heat Type: Forced Air
Heat Source: Gas
Exterior: Brick
Private Entrance: Y
Water Supply: Municipal
Special Designation: Unknown
Parking
Driveway: Pvt Double
Parking Included: Yes
Garage Spaces: 2
Garage Type: Attached
Covered Parking Spaces: 2
Total Parking Spaces: 4
Fees
Cable Included: No
Central A/C Included: No
Common Elements Included: No
Heating Included: No
Hydro Included: No
Water Included: No
Land
Cross Street: Dundas/Appleby
Municipality District: Burlington
Fronting On: North
Pool: None
Sewer: Sewers
Payment Frequency: Monthly
Rooms
Room details for 4679 Cortina Road, Burlington
| Type | Dimensions | Description |
|---|---|---|
| Living Flat | 9.41 x 17.55 | Hardwood Floor, Pot Lights, Combined W/Dining |
| Dining Flat | 9.41 x 17.55 | Hardwood Floor, Open Concept, Combined W/Living |
| Kitchen Flat | 12.23 x 16.83 | Stainless Steel Appl, Backsplash, Pot Lights |
| Family Flat | 10.92 x 14.66 | Hardwood Floor, B/I Bookcase, Electric Fireplace |
| Master 2nd | 11.45 x 19.12 | 4 Pc Ensuite, W/I Closet, Closet Organizers |
| 2nd Br 2nd | 12.53 x 12.60 | |
| 3rd Br 2nd | 12.53 x 12.63 | |
| 4th Br 2nd | 7.58 x 10.92 |
| XXXXXXXX | XXX XX, XXXX |
XXXXXX XXX XXXX |
$X,XXX |
| XXX XX, XXXX |
XXXXXX XXX XXXX |
$X,XXX | |
| XXXXXXXX | XXX XX, XXXX |
XXXXXX XXX XXXX |
$X,XXX |
| XXX XX, XXXX |
XXXXXX XXX XXXX |
$X,XXX | |
| XXXXXXXX | XXX XX, XXXX |
XXXX XXX XXXX |
$XXX,XXX |
| XXX XX, XXXX |
XXXXXX XXX XXXX |
$XXX,XXX |
| XXXXXXXX XXXXXX | XXX XX, XXXX | $2,900 XXX XXXX |
| XXXXXXXX XXXXXX | XXX XX, XXXX | $3,000 XXX XXXX |
| XXXXXXXX XXXXXX | XXX XX, XXXX | $2,450 XXX XXXX |
| XXXXXXXX XXXXXX | XXX XX, XXXX | $2,450 XXX XXXX |
| XXXXXXXX XXXX | XXX XX, XXXX | $774,500 XXX XXXX |
| XXXXXXXX XXXXXX | XXX XX, XXXX | $774,500 XXX XXXX |

Sacred Heart of Jesus Catholic School
Elementary: CatholicFlorence Meares Public School
Elementary: PublicSt. Anne Catholic Elementary School
Elementary: CatholicCharles R. Beaudoin Public School
Elementary: PublicJohn William Boich Public School
Elementary: PublicAlton Village Public School
Elementary: PublicÉSC Sainte-Trinité
Secondary: CatholicLester B. Pearson High School
Secondary: PublicM M Robinson High School
Secondary: PublicCorpus Christi Catholic Secondary School
Secondary: CatholicNotre Dame Roman Catholic Secondary School
Secondary: CatholicDr. Frank J. Hayden Secondary School
Secondary: Public- 4 bath
- 4 bed
- 1500 sqft
- 3 bath
- 4 bed
Upper - 2488 Newport Street, Burlington, Ontario • L7M 3X7 • Headon




