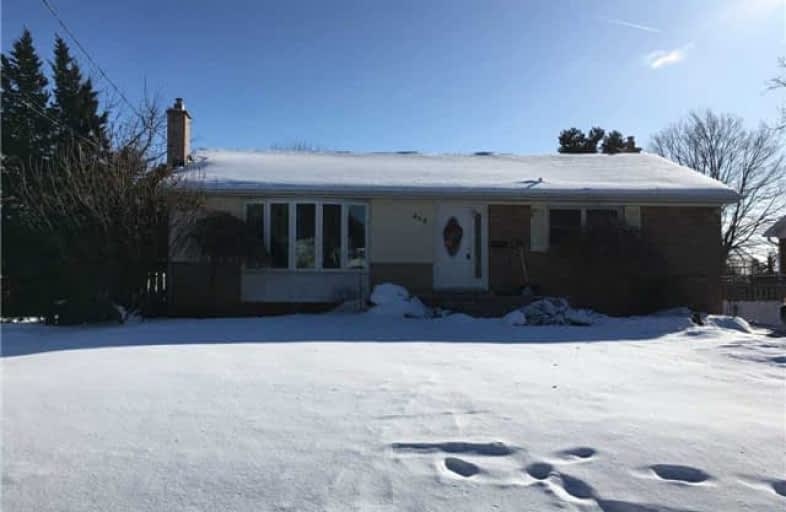Sold on Feb 20, 2018
Note: Property is not currently for sale or for rent.

-
Type: Detached
-
Style: Bungalow
-
Size: 1100 sqft
-
Lot Size: 65 x 116 Feet
-
Age: 51-99 years
-
Taxes: $3,532 per year
-
Days on Site: 43 Days
-
Added: Sep 07, 2019 (1 month on market)
-
Updated:
-
Last Checked: 3 months ago
-
MLS®#: W4016068
-
Listed By: Re/max escarpment realty inc., brokerage
Opportunity Knocks! Meticulously Maintained One Floor Plan In Prime Aldershot Location. Close To Schools, Shopping, Parks And Transit. Well Appointed With In-Law Suite In Lower Level Is A Must See. Large Living Room With Gas Fireplace. Separate Dining Room With Walkout To Deck, Gazebo And Private Yard. Eat In Kitchen With Oak Cupboards And Lots Of Built Ins. Fully Fenced Private Yard Backing On To Maplehurst Playground. Lots Of Parking In The Double Driveway
Extras
Inclusions:Built In Micro,2 Fridges, 2 Stoves, 2 Built-In Dishwashers, Washer, Gas Dryer, All Window Coverings, Gazebo, Two Garden Sheds, 4 Security Cameras Exclusions: Tenant's Possessions
Property Details
Facts for 468 Dorset Avenue, Burlington
Status
Days on Market: 43
Last Status: Sold
Sold Date: Feb 20, 2018
Closed Date: Apr 17, 2018
Expiry Date: Apr 30, 2018
Sold Price: $662,500
Unavailable Date: Feb 20, 2018
Input Date: Jan 08, 2018
Property
Status: Sale
Property Type: Detached
Style: Bungalow
Size (sq ft): 1100
Age: 51-99
Area: Burlington
Community: LaSalle
Availability Date: 60/90/Tba
Inside
Bedrooms: 2
Bedrooms Plus: 2
Bathrooms: 2
Kitchens: 1
Kitchens Plus: 1
Rooms: 5
Den/Family Room: No
Air Conditioning: Central Air
Fireplace: Yes
Washrooms: 2
Building
Basement: Finished
Heat Type: Forced Air
Heat Source: Gas
Exterior: Brick
Water Supply: Municipal
Special Designation: Unknown
Parking
Driveway: Private
Garage Type: None
Covered Parking Spaces: 4
Total Parking Spaces: 4
Fees
Tax Year: 2017
Tax Legal Description: Plan 1094 Lot 12
Taxes: $3,532
Land
Cross Street: Willowbrook And Plai
Municipality District: Burlington
Fronting On: North
Pool: None
Sewer: Sewers
Lot Depth: 116 Feet
Lot Frontage: 65 Feet
Zoning: Res
Rooms
Room details for 468 Dorset Avenue, Burlington
| Type | Dimensions | Description |
|---|---|---|
| Living Main | 4.08 x 6.88 | |
| Dining Main | 3.30 x 3.60 | |
| Kitchen Main | 3.35 x 4.19 | Eat-In Kitchen |
| Master Main | 3.60 x 4.11 | |
| 2nd Br Main | 3.30 x 3.60 | |
| 3rd Br Bsmt | 2.71 x 3.63 | |
| 4th Br Bsmt | 3.22 x 3.63 | |
| Rec Bsmt | 6.85 x 7.77 | |
| Laundry Bsmt | - | |
| Kitchen Bsmt | - |
| XXXXXXXX | XXX XX, XXXX |
XXXX XXX XXXX |
$XXX,XXX |
| XXX XX, XXXX |
XXXXXX XXX XXXX |
$XXX,XXX | |
| XXXXXXXX | XXX XX, XXXX |
XXXXXXX XXX XXXX |
|
| XXX XX, XXXX |
XXXXXX XXX XXXX |
$XXX,XXX | |
| XXXXXXXX | XXX XX, XXXX |
XXXXXXXX XXX XXXX |
|
| XXX XX, XXXX |
XXXXXX XXX XXXX |
$XXX,XXX |
| XXXXXXXX XXXX | XXX XX, XXXX | $662,500 XXX XXXX |
| XXXXXXXX XXXXXX | XXX XX, XXXX | $714,900 XXX XXXX |
| XXXXXXXX XXXXXXX | XXX XX, XXXX | XXX XXXX |
| XXXXXXXX XXXXXX | XXX XX, XXXX | $719,900 XXX XXXX |
| XXXXXXXX XXXXXXXX | XXX XX, XXXX | XXX XXXX |
| XXXXXXXX XXXXXX | XXX XX, XXXX | $749,900 XXX XXXX |

Kings Road Public School
Elementary: PublicÉÉC Saint-Philippe
Elementary: CatholicAldershot Elementary School
Elementary: PublicGlenview Public School
Elementary: PublicMaplehurst Public School
Elementary: PublicHoly Rosary Separate School
Elementary: CatholicThomas Merton Catholic Secondary School
Secondary: CatholicAldershot High School
Secondary: PublicBurlington Central High School
Secondary: PublicM M Robinson High School
Secondary: PublicAssumption Roman Catholic Secondary School
Secondary: CatholicNotre Dame Roman Catholic Secondary School
Secondary: Catholic

