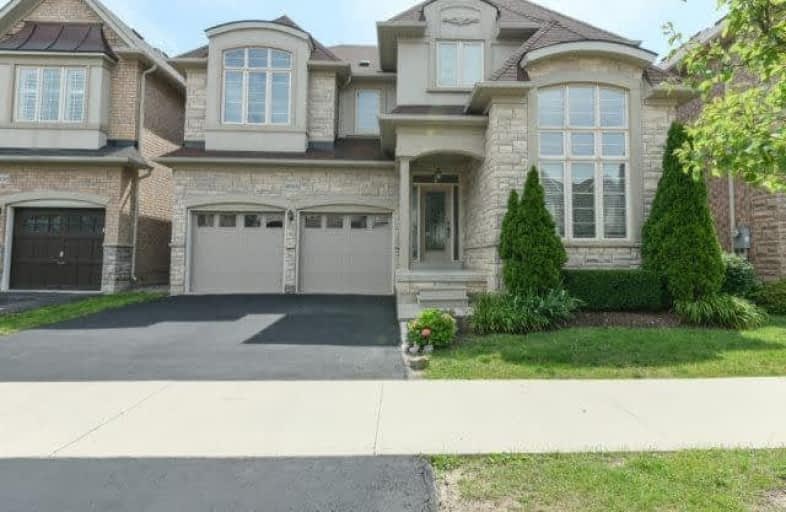Sold on Sep 25, 2017
Note: Property is not currently for sale or for rent.

-
Type: Detached
-
Style: 2-Storey
-
Lot Size: 43 x 86 Feet
-
Age: 6-15 years
-
Taxes: $5,100 per year
-
Days on Site: 11 Days
-
Added: Sep 07, 2019 (1 week on market)
-
Updated:
-
Last Checked: 3 months ago
-
MLS®#: W3926659
-
Listed By: Double double realty inc., brokerage
Absolute Stunning Executive 5 Br Home In One Of The Sought After Neighbourhood In Burlington! This Home Features Many Thousands In Upgrades: Eat-In Kitchen With Upgraded Cabinets, Tumbled Marble Back Splash, Granite Counters, Imported Ceramic Floor Tiles, Breakfast Bar, Dark Rich Hardwood Floor Throughout Main And Second Floor, Main Floor Laundry, & Den/Office/Play Room, Large Family Room Surrounded By Half Walls & Romanesque Style Columns With Gas Fireplace.
Extras
Approximately 3000 Sq.Ft Home. Oak Stairs And Banister Lead You To Elegant Large Master Bedroom With 2 Walk-In Closets And Elegant, Spa-Like 5 Pcs Ensuite With Oval Tub And Separate Shower.2nd And Third Bedrooms Share Full 4 Pcs Bath.
Property Details
Facts for 4688 Huffman Road, Burlington
Status
Days on Market: 11
Last Status: Sold
Sold Date: Sep 25, 2017
Closed Date: Nov 02, 2017
Expiry Date: Nov 14, 2017
Sold Price: $1,060,000
Unavailable Date: Sep 25, 2017
Input Date: Sep 14, 2017
Prior LSC: Listing with no contract changes
Property
Status: Sale
Property Type: Detached
Style: 2-Storey
Age: 6-15
Area: Burlington
Community: Alton
Availability Date: Tba
Inside
Bedrooms: 5
Bathrooms: 4
Kitchens: 1
Rooms: 9
Den/Family Room: Yes
Air Conditioning: Central Air
Fireplace: Yes
Laundry Level: Main
Central Vacuum: Y
Washrooms: 4
Building
Basement: Full
Heat Type: Forced Air
Heat Source: Gas
Exterior: Brick
Exterior: Stone
Water Supply: Municipal
Special Designation: Unknown
Parking
Driveway: Pvt Double
Garage Spaces: 2
Garage Type: Attached
Covered Parking Spaces: 2
Total Parking Spaces: 4
Fees
Tax Year: 2016
Tax Legal Description: Lot 81, Plan 20M999 Drainage Easement
Taxes: $5,100
Land
Cross Street: Cornerstone/Hopkins/
Municipality District: Burlington
Fronting On: South
Pool: None
Sewer: Sewers
Lot Depth: 86 Feet
Lot Frontage: 43 Feet
Additional Media
- Virtual Tour: http://unbranded.mediatours.ca/property/4688-huffman-road-burlington/
Rooms
Room details for 4688 Huffman Road, Burlington
| Type | Dimensions | Description |
|---|---|---|
| Kitchen Main | 3.36 x 4.90 | Ceramic Back Splash, Ceramic Floor, W/O To Yard |
| Family Main | 4.28 x 4.60 | Hardwood Floor, O/Looks Dining, Gas Fireplace |
| Living Main | 3.05 x 3.69 | Hardwood Floor |
| Dining Main | - | Hardwood Floor, Open Concept |
| Office Main | 2.47 x 3.36 | Hardwood Floor, Window |
| Laundry Main | - | W/O To Garage |
| Master 2nd | 3.69 x 5.50 | Hardwood Floor, 5 Pc Ensuite, W/I Closet |
| Br 2nd | 3.38 x 4.66 | Hardwood Floor, Window, Closet |
| Br 2nd | 3.37 x 3.38 | Hardwood Floor, 4 Pc Ensuite, Closet |
| Br 2nd | 3.06 x 3.66 | Hardwood Floor, 4 Pc Ensuite, Closet |
| Br 2nd | 3.36 x 3.38 | Hardwood Floor, Closet, Window |
| XXXXXXXX | XXX XX, XXXX |
XXXX XXX XXXX |
$X,XXX,XXX |
| XXX XX, XXXX |
XXXXXX XXX XXXX |
$X,XXX,XXX | |
| XXXXXXXX | XXX XX, XXXX |
XXXXXXX XXX XXXX |
|
| XXX XX, XXXX |
XXXXXX XXX XXXX |
$X,XXX,XXX |
| XXXXXXXX XXXX | XXX XX, XXXX | $1,060,000 XXX XXXX |
| XXXXXXXX XXXXXX | XXX XX, XXXX | $1,149,000 XXX XXXX |
| XXXXXXXX XXXXXXX | XXX XX, XXXX | XXX XXXX |
| XXXXXXXX XXXXXX | XXX XX, XXXX | $1,199,900 XXX XXXX |

Sacred Heart of Jesus Catholic School
Elementary: CatholicOrchard Park Public School
Elementary: PublicSt. Anne Catholic Elementary School
Elementary: CatholicCharles R. Beaudoin Public School
Elementary: PublicJohn William Boich Public School
Elementary: PublicAlton Village Public School
Elementary: PublicÉSC Sainte-Trinité
Secondary: CatholicLester B. Pearson High School
Secondary: PublicM M Robinson High School
Secondary: PublicCorpus Christi Catholic Secondary School
Secondary: CatholicNotre Dame Roman Catholic Secondary School
Secondary: CatholicDr. Frank J. Hayden Secondary School
Secondary: Public

