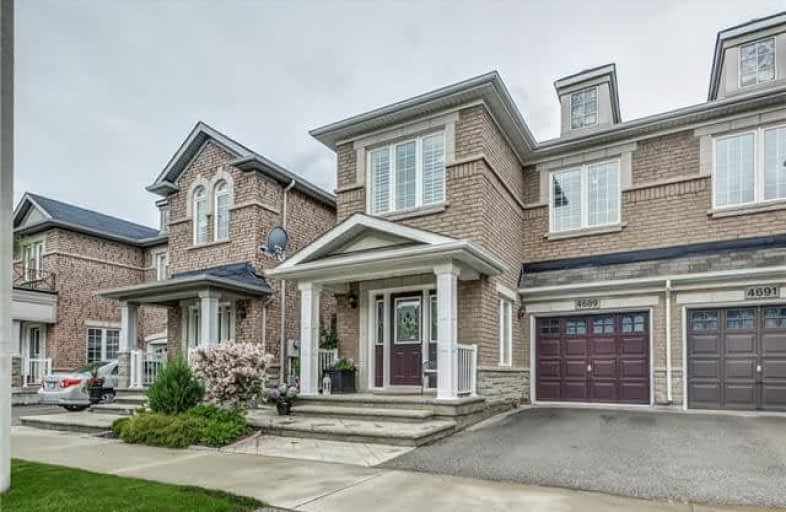Sold on Jun 20, 2017
Note: Property is not currently for sale or for rent.

-
Type: Semi-Detached
-
Style: 2-Storey
-
Size: 1500 sqft
-
Lot Size: 24.61 x 85.3 Feet
-
Age: 6-15 years
-
Taxes: $3,494 per year
-
Days on Site: 6 Days
-
Added: Sep 07, 2019 (6 days on market)
-
Updated:
-
Last Checked: 2 hours ago
-
MLS®#: W3841442
-
Listed By: Royal lepage burloak real estate services, brokerage
One Of A Kind In Alton! Featuring Walnut Hardwood & Smooth Ceilings & Potlights Through The Main Level. Updated Kitchen With Cream Cabinets, Dark Quartz And Tumblestone Backsplash. California Shutters Throughout. Relax In Your Garden On Your Covered Deck Out Back (With Gas Bbq Hook Up) Or Stay Inside And Enjoy A Fully Finished Basement. Good Sized Bedrooms, Generous 2nd Level Laundry & Spa Like Master Ensuite. Great Location! Just Move In And Enjoy!
Extras
Incl: Fridge, Stove, Double Oven, Built-In Microwave, Dishwasher, Washer, Dryer, Nest Thermostat, White Built-In Family Room, Tv Bracket In Master Bedroom. Excl: Freezer & Fridge In Bsmt, Tv And Tv Bracket In Bsmt. Water Heater Is Rental.
Property Details
Facts for 4689 Kurtz Road, Burlington
Status
Days on Market: 6
Last Status: Sold
Sold Date: Jun 20, 2017
Closed Date: Aug 23, 2017
Expiry Date: Aug 30, 2017
Sold Price: $799,900
Unavailable Date: Jun 20, 2017
Input Date: Jun 14, 2017
Property
Status: Sale
Property Type: Semi-Detached
Style: 2-Storey
Size (sq ft): 1500
Age: 6-15
Area: Burlington
Community: Alton
Availability Date: Tba
Inside
Bedrooms: 3
Bathrooms: 4
Kitchens: 1
Rooms: 7
Den/Family Room: Yes
Air Conditioning: Central Air
Fireplace: Yes
Laundry Level: Upper
Central Vacuum: Y
Washrooms: 4
Utilities
Electricity: Yes
Gas: Yes
Building
Basement: Finished
Basement 2: Full
Heat Type: Forced Air
Heat Source: Gas
Exterior: Brick
Exterior: Stone
Elevator: N
UFFI: No
Water Supply: Municipal
Special Designation: Unknown
Retirement: N
Parking
Driveway: Private
Garage Spaces: 1
Garage Type: Attached
Covered Parking Spaces: 1
Total Parking Spaces: 1
Fees
Tax Year: 2016
Tax Legal Description: See Attached
Taxes: $3,494
Highlights
Feature: Level
Feature: Library
Feature: Park
Land
Cross Street: Hopkins And Thomas A
Municipality District: Burlington
Fronting On: North
Parcel Number: 072022421
Pool: None
Sewer: Sewers
Lot Depth: 85.3 Feet
Lot Frontage: 24.61 Feet
Additional Media
- Virtual Tour: https://youriguide.com/4689_kurtz_rd_burlington_on?unbranded
Rooms
Room details for 4689 Kurtz Road, Burlington
| Type | Dimensions | Description |
|---|---|---|
| Living Ground | 3.18 x 2.81 | |
| Kitchen Ground | 3.12 x 5.79 | |
| Great Rm Ground | 3.04 x 5.79 | |
| Bathroom Ground | - | 2 Pc Bath |
| Master 2nd | 6.12 x 3.60 | |
| Bathroom 2nd | - | |
| Br 2nd | 3.07 x 2.69 | |
| Br 2nd | 2.94 x 3.40 | |
| Bathroom 2nd | - | |
| Laundry 2nd | - | |
| Great Rm Bsmt | 4.39 x 5.96 | |
| Bathroom Bsmt | - |
| XXXXXXXX | XXX XX, XXXX |
XXXX XXX XXXX |
$XXX,XXX |
| XXX XX, XXXX |
XXXXXX XXX XXXX |
$XXX,XXX | |
| XXXXXXXX | XXX XX, XXXX |
XXXXXXX XXX XXXX |
|
| XXX XX, XXXX |
XXXXXX XXX XXXX |
$XXX,XXX |
| XXXXXXXX XXXX | XXX XX, XXXX | $799,900 XXX XXXX |
| XXXXXXXX XXXXXX | XXX XX, XXXX | $799,900 XXX XXXX |
| XXXXXXXX XXXXXXX | XXX XX, XXXX | XXX XXXX |
| XXXXXXXX XXXXXX | XXX XX, XXXX | $829,900 XXX XXXX |

Sacred Heart of Jesus Catholic School
Elementary: CatholicFlorence Meares Public School
Elementary: PublicSt. Anne Catholic Elementary School
Elementary: CatholicCharles R. Beaudoin Public School
Elementary: PublicJohn William Boich Public School
Elementary: PublicAlton Village Public School
Elementary: PublicÉSC Sainte-Trinité
Secondary: CatholicLester B. Pearson High School
Secondary: PublicM M Robinson High School
Secondary: PublicCorpus Christi Catholic Secondary School
Secondary: CatholicNotre Dame Roman Catholic Secondary School
Secondary: CatholicDr. Frank J. Hayden Secondary School
Secondary: Public- 3 bath
- 3 bed
- 1100 sqft
4797 Thomas Alton Boulevard, Burlington, Ontario • L7M 0K4 • Alton
- 3 bath
- 3 bed
3954 Thomas Alton Boulevard, Burlington, Ontario • L7M 2A4 • Alton




