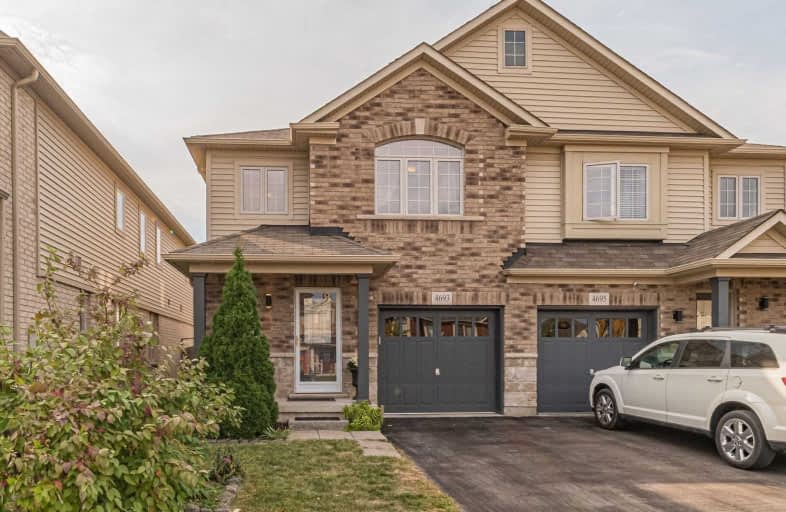Sold on Oct 15, 2020
Note: Property is not currently for sale or for rent.

-
Type: Semi-Detached
-
Style: 3-Storey
-
Size: 1100 sqft
-
Lot Size: 24.61 x 85.3 Feet
-
Age: 6-15 years
-
Taxes: $3,620 per year
-
Days on Site: 15 Days
-
Added: Sep 30, 2020 (2 weeks on market)
-
Updated:
-
Last Checked: 2 hours ago
-
MLS®#: W4933346
-
Listed By: Sutton group quantum realty inc., brokerage
Spacious&Bright 3 Bedroom Semi-Detached Home In Alton Village,Burlington.First Time Available For Sale By The Original Owner.Covered Porch W/Columns.Beautiful Foyer W/Open Wooden Staircase,Closet,2 Pc Washroom&Walk Out To The Garage.Custom Design Family Size Kitchen.Carpet Free Home!!!Open Concept Design.Big Living Room W/Walk Out To 2 Tier Deck&Beautiful Fully Fenced Backyard.Rough In For Full Washroom In The Basement.Close To All Amenities,Hwy 407&Qew.
Extras
All Window Coverings.All Electric Light Fixtures.Fridge, Dishwasher, Cook Top, Built In Oven - As Is. Freezer In The Basement. Central Vacuum And All Attachments.Garage Door Opener With One(1) Remote. Excluded: Cloth Washer & Dryer.
Property Details
Facts for 4693 Thomas Alton Boulevard, Burlington
Status
Days on Market: 15
Last Status: Sold
Sold Date: Oct 15, 2020
Closed Date: Nov 16, 2020
Expiry Date: Dec 28, 2020
Sold Price: $788,000
Unavailable Date: Oct 15, 2020
Input Date: Sep 30, 2020
Property
Status: Sale
Property Type: Semi-Detached
Style: 3-Storey
Size (sq ft): 1100
Age: 6-15
Area: Burlington
Community: Alton
Availability Date: Flexible
Inside
Bedrooms: 3
Bathrooms: 3
Kitchens: 1
Rooms: 6
Den/Family Room: No
Air Conditioning: Central Air
Fireplace: No
Laundry Level: Upper
Central Vacuum: Y
Washrooms: 3
Building
Basement: Full
Basement 2: Unfinished
Heat Type: Forced Air
Heat Source: Gas
Exterior: Brick
Exterior: Stone
Elevator: N
Water Supply: Municipal
Special Designation: Unknown
Retirement: N
Parking
Driveway: Private
Garage Spaces: 1
Garage Type: Built-In
Covered Parking Spaces: 1
Total Parking Spaces: 2
Fees
Tax Year: 2020
Tax Legal Description: Plan 20M1035 Pt Lot 4 Rp 20R18547 Part 9
Taxes: $3,620
Highlights
Feature: Fenced Yard
Feature: Golf
Feature: Park
Feature: Public Transit
Feature: School
Land
Cross Street: Appleby Line & Dunda
Municipality District: Burlington
Fronting On: West
Parcel Number: 072023146
Pool: None
Sewer: Sewers
Lot Depth: 85.3 Feet
Lot Frontage: 24.61 Feet
Additional Media
- Virtual Tour: http://view.tours4listings.com/cp/6c0aca8b/
Rooms
Room details for 4693 Thomas Alton Boulevard, Burlington
| Type | Dimensions | Description |
|---|---|---|
| Foyer Main | 1.59 x 6.41 | Ceramic Floor, 2 Pc Bath, W/O To Garage |
| Kitchen Main | 2.60 x 3.07 | Ceramic Floor, Ceramic Back Splash, O/Looks Backyard |
| Breakfast Main | 2.96 x 2.68 | Ceramic Floor, Open Concept, Natural Finish |
| Living Main | 3.05 x 5.08 | Hardwood Floor, Combined W/Dining, W/O To Deck |
| Dining Main | 3.05 x 5.08 | Hardwood Floor, Combined W/Living, Natural Finish |
| 2nd Br 2nd | 3.07 x 3.30 | Hardwood Floor, O/Looks Frontyard, B/I Closet |
| 3rd Br 2nd | 2.83 x 3.76 | Hardwood Floor, O/Looks Backyard, W/I Closet |
| Master 2nd | 3.04 x 4.90 | Hardwood Floor, 4 Pc Ensuite, W/I Closet |
| XXXXXXXX | XXX XX, XXXX |
XXXX XXX XXXX |
$XXX,XXX |
| XXX XX, XXXX |
XXXXXX XXX XXXX |
$XXX,XXX |
| XXXXXXXX XXXX | XXX XX, XXXX | $788,000 XXX XXXX |
| XXXXXXXX XXXXXX | XXX XX, XXXX | $789,000 XXX XXXX |

Sacred Heart of Jesus Catholic School
Elementary: CatholicFlorence Meares Public School
Elementary: PublicSt. Anne Catholic Elementary School
Elementary: CatholicCharles R. Beaudoin Public School
Elementary: PublicJohn William Boich Public School
Elementary: PublicAlton Village Public School
Elementary: PublicÉSC Sainte-Trinité
Secondary: CatholicLester B. Pearson High School
Secondary: PublicM M Robinson High School
Secondary: PublicCorpus Christi Catholic Secondary School
Secondary: CatholicNotre Dame Roman Catholic Secondary School
Secondary: CatholicDr. Frank J. Hayden Secondary School
Secondary: Public

