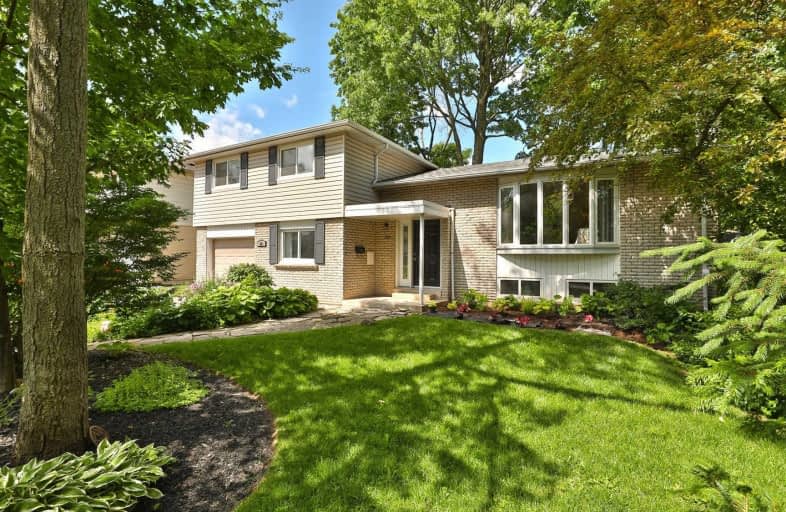Sold on Aug 22, 2019
Note: Property is not currently for sale or for rent.

-
Type: Detached
-
Style: Sidesplit 4
-
Size: 1500 sqft
-
Lot Size: 60 x 110 Feet
-
Age: 51-99 years
-
Taxes: $3,905 per year
-
Days on Site: 54 Days
-
Added: Sep 07, 2019 (1 month on market)
-
Updated:
-
Last Checked: 3 months ago
-
MLS®#: W4501926
-
Listed By: Royal lepage burloak real estate services, brokerage
4-Level Sidesplit On A Quiet Crescent In The South-East End Of Burlington. With A Great Amount Of Square Footage, The Airy Foyer Has Custom Wood Trim, That Opens To A Spacious Living Room, Eat-In Kitchen, And Separate Dining Room. The Upstairs Features 4 Good-Sized Rooms With Authentic Hardwood Floors In Each Room. The Large Backyard Has A Ton Of Potential And Features A Flagstone Patio, With Lots Of Grass; It Is Lined With Trees That Make It Very Private.
Extras
This Home Is Within Walking Distance To Schools And Parks, And Minutes Away From Major Highways, Go Station, And All Amenities. Inclusions: Fridge, Oven/Stove, Dishwasher, Microwave, And All Electrical Light Fixtures.
Property Details
Facts for 471 Forestwood Crescent, Burlington
Status
Days on Market: 54
Last Status: Sold
Sold Date: Aug 22, 2019
Closed Date: Nov 15, 2019
Expiry Date: Sep 30, 2019
Sold Price: $820,000
Unavailable Date: Aug 22, 2019
Input Date: Jun 29, 2019
Property
Status: Sale
Property Type: Detached
Style: Sidesplit 4
Size (sq ft): 1500
Age: 51-99
Area: Burlington
Community: Appleby
Availability Date: Flexible
Assessment Amount: $553,000
Assessment Year: 2016
Inside
Bedrooms: 4
Bathrooms: 2
Kitchens: 1
Rooms: 7
Den/Family Room: Yes
Air Conditioning: None
Fireplace: Yes
Washrooms: 2
Building
Basement: Part Bsmt
Basement 2: Unfinished
Heat Type: Forced Air
Heat Source: Gas
Exterior: Brick
Exterior: Vinyl Siding
Water Supply: Municipal
Special Designation: Unknown
Retirement: N
Parking
Driveway: Front Yard
Garage Spaces: 1
Garage Type: Attached
Covered Parking Spaces: 3
Total Parking Spaces: 4
Fees
Tax Year: 2018
Tax Legal Description: Lt 75 , Pl 1306 ; S/T 176636,176890,180880 Burl
Taxes: $3,905
Highlights
Feature: Park
Feature: Public Transit
Feature: School
Land
Cross Street: Woodhaven Drive
Municipality District: Burlington
Fronting On: West
Parcel Number: 070120147
Pool: None
Sewer: Sewers
Lot Depth: 110 Feet
Lot Frontage: 60 Feet
Acres: < .50
Additional Media
- Virtual Tour: http://www.avu3d.com/landing-page/6820/471ForestwoodCrescent
Rooms
Room details for 471 Forestwood Crescent, Burlington
| Type | Dimensions | Description |
|---|---|---|
| Kitchen Main | 2.87 x 5.16 | Combined W/Dining, Eat-In Kitchen, O/Looks Backyard |
| Dining Main | 2.90 x 2.92 | Combined W/Kitchen, Hardwood Floor |
| Living Main | 3.43 x 5.82 | Bay Window, Hardwood Floor, Fireplace |
| Rec Lower | 2.90 x 6.91 | W/O To Yard, Access To Garage, Window |
| Master 2nd | 3.28 x 3.91 | Hardwood Floor |
| 2nd Br 2nd | 2.51 x 2.82 | Hardwood Floor |
| 3rd Br 2nd | 2.49 x 3.86 | Hardwood Floor |
| 4th Br 2nd | 2.49 x 3.28 | Hardwood Floor |
| Bathroom Lower | - | 4 Pc Bath |
| Bathroom 2nd | - | 4 Pc Bath |
| XXXXXXXX | XXX XX, XXXX |
XXXX XXX XXXX |
$XXX,XXX |
| XXX XX, XXXX |
XXXXXX XXX XXXX |
$XXX,XXX | |
| XXXXXXXX | XXX XX, XXXX |
XXXX XXX XXXX |
$XXX,XXX |
| XXX XX, XXXX |
XXXXXX XXX XXXX |
$XXX,XXX |
| XXXXXXXX XXXX | XXX XX, XXXX | $820,000 XXX XXXX |
| XXXXXXXX XXXXXX | XXX XX, XXXX | $834,999 XXX XXXX |
| XXXXXXXX XXXX | XXX XX, XXXX | $605,000 XXX XXXX |
| XXXXXXXX XXXXXX | XXX XX, XXXX | $619,500 XXX XXXX |

St Patrick Separate School
Elementary: CatholicPauline Johnson Public School
Elementary: PublicAscension Separate School
Elementary: CatholicMohawk Gardens Public School
Elementary: PublicFrontenac Public School
Elementary: PublicPineland Public School
Elementary: PublicGary Allan High School - SCORE
Secondary: PublicGary Allan High School - Bronte Creek
Secondary: PublicGary Allan High School - Burlington
Secondary: PublicRobert Bateman High School
Secondary: PublicCorpus Christi Catholic Secondary School
Secondary: CatholicNelson High School
Secondary: Public

