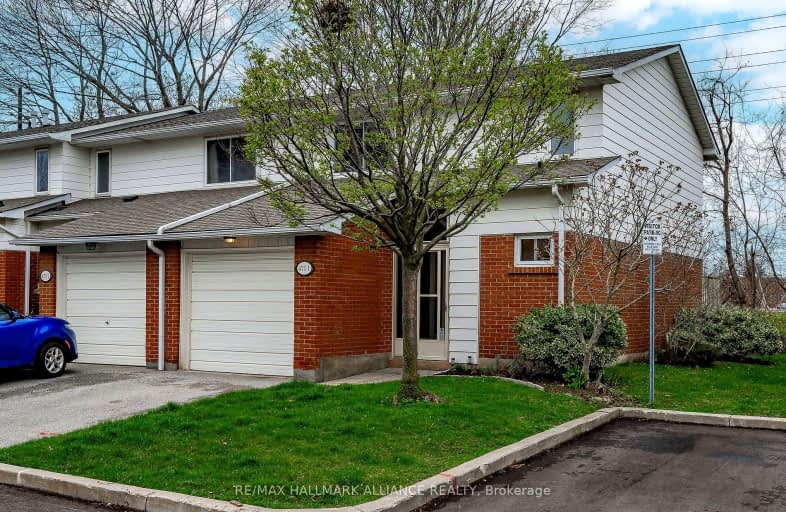Somewhat Walkable
- Some errands can be accomplished on foot.
64
/100
Some Transit
- Most errands require a car.
45
/100
Very Bikeable
- Most errands can be accomplished on bike.
77
/100

Ryerson Public School
Elementary: Public
0.26 km
St Raphaels Separate School
Elementary: Catholic
0.73 km
Tecumseh Public School
Elementary: Public
1.20 km
St Paul School
Elementary: Catholic
0.61 km
Pauline Johnson Public School
Elementary: Public
1.88 km
John T Tuck Public School
Elementary: Public
0.75 km
Gary Allan High School - SCORE
Secondary: Public
0.26 km
Gary Allan High School - Bronte Creek
Secondary: Public
0.87 km
Gary Allan High School - Burlington
Secondary: Public
0.83 km
Robert Bateman High School
Secondary: Public
3.08 km
Assumption Roman Catholic Secondary School
Secondary: Catholic
0.76 km
Nelson High School
Secondary: Public
1.11 km
-
Iroquois Park
Burlington ON 0.93km -
Sioux Lookout Park
3252 Lakeshore Rd E, Burlington ON 1.47km -
Port Nelson Park
3000 Lakeshore Rd, Burlington ON 1.97km
-
RBC Royal Bank
3535 New St (Walkers and New), Burlington ON L7N 3W2 0.41km -
BMO Bank of Montreal
3365 Fairview St, Burlington ON L7N 3N9 0.99km -
CIBC
2400 Fairview St (Fairview St & Guelph Line), Burlington ON L7R 2E4 2.02km






