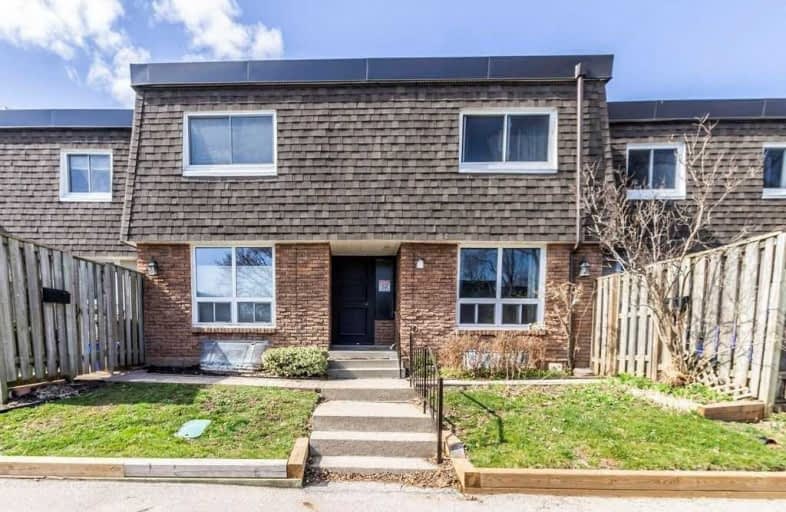Sold on Apr 16, 2021
Note: Property is not currently for sale or for rent.

-
Type: Condo Townhouse
-
Style: 2-Storey
-
Size: 900 sqft
-
Pets: Restrict
-
Age: 31-50 years
-
Taxes: $2,000 per year
-
Maintenance Fees: 485.26 /mo
-
Days on Site: 11 Days
-
Added: Apr 05, 2021 (1 week on market)
-
Updated:
-
Last Checked: 2 hours ago
-
MLS®#: W5181615
-
Listed By: Re/max real estate centre inc.
Wonderful Condo Townhome In Pinedale Neighbourhood, Burlington. Located On The Quiet, North Side Of Complex. Walk To Shopping, Parks, Transit & Schools. Easy Access To Highways & Go. Hardwood Floors On The Main & Bedroom Levels. Lots Of Natural Sunlight Flows In Through The Lrg Windows In The Lr & Kitchen. Finished Basement, For Extra Family Living Space. The Back Patio Is Fully Fenced 7 Private. Kids Playground Is Nearby, For The Little Ones. Park Space #75.
Extras
Hot Water Tank Rented. **Interboard Listing: Hamilton - Burlington R. E. Assoc**
Property Details
Facts for 473 Timber Lane, Burlington
Status
Days on Market: 11
Last Status: Sold
Sold Date: Apr 16, 2021
Closed Date: Jun 11, 2021
Expiry Date: Jul 05, 2021
Sold Price: $550,000
Unavailable Date: Apr 16, 2021
Input Date: Apr 06, 2021
Property
Status: Sale
Property Type: Condo Townhouse
Style: 2-Storey
Size (sq ft): 900
Age: 31-50
Area: Burlington
Community: Shoreacres
Availability Date: 60 To 90 Days
Assessment Amount: $263,000
Assessment Year: 2016
Inside
Bedrooms: 2
Bathrooms: 2
Kitchens: 1
Rooms: 9
Den/Family Room: No
Patio Terrace: None
Unit Exposure: North West
Air Conditioning: Central Air
Fireplace: No
Laundry Level: Lower
Central Vacuum: N
Ensuite Laundry: Yes
Washrooms: 2
Building
Stories: 1
Basement: Finished
Basement 2: Full
Heat Type: Forced Air
Heat Source: Gas
Exterior: Brick
Exterior: Shingle
Elevator: N
Energy Certificate: N
Physically Handicapped-Equipped: N
Special Designation: Unknown
Retirement: N
Parking
Parking Included: Yes
Garage Type: None
Parking Designation: Exclusive
Parking Features: Surface
Parking Spot #1: 75
Parking Description: 1
Covered Parking Spaces: 1
Total Parking Spaces: 1
Locker
Locker: None
Fees
Tax Year: 2020
Taxes Included: No
Building Insurance Included: Yes
Cable Included: No
Central A/C Included: No
Common Elements Included: Yes
Heating Included: No
Hydro Included: No
Water Included: Yes
Taxes: $2,000
Highlights
Amenity: Bbqs Allowed
Feature: Cul De Sac
Feature: Fenced Yard
Feature: Grnbelt/Conserv
Feature: Hospital
Feature: Library
Feature: Park
Land
Cross Street: New St. East Of Appl
Municipality District: Burlington
Parcel Number: 079020069
Zoning: Residential
Condo
Condo Registry Office: HCP
Condo Corp#: 3
Property Management: Bulters Management
Additional Media
- Virtual Tour: https://unbranded.youriguide.com/473_timber_ln_burlington_on/
Rooms
Room details for 473 Timber Lane, Burlington
| Type | Dimensions | Description |
|---|---|---|
| Living Main | 4.30 x 3.46 | Hardwood Floor, W/O To Yard |
| Dining Main | 2.45 x 2.19 | Hardwood Floor |
| Kitchen Main | 3.17 x 3.48 | |
| Bathroom 2nd | 3.43 x 1.51 | 4 Pc Bath |
| Br 2nd | 3.45 x 4.70 | Hardwood Floor, W/W Closet |
| 2nd Br 2nd | 3.50 x 4.22 | Hardwood Floor |
| Bathroom Bsmt | 1.68 x 0.90 | 2 Pc Bath |
| Den Bsmt | 2.06 x 2.17 | |
| Rec Bsmt | 3.46 x 4.31 | |
| Laundry Bsmt | 3.48 x 3.05 | |
| Utility Bsmt | 3.43 x 1.54 |
| XXXXXXXX | XXX XX, XXXX |
XXXX XXX XXXX |
$XXX,XXX |
| XXX XX, XXXX |
XXXXXX XXX XXXX |
$XXX,XXX |
| XXXXXXXX XXXX | XXX XX, XXXX | $550,000 XXX XXXX |
| XXXXXXXX XXXXXX | XXX XX, XXXX | $499,900 XXX XXXX |

St Patrick Separate School
Elementary: CatholicPauline Johnson Public School
Elementary: PublicAscension Separate School
Elementary: CatholicMohawk Gardens Public School
Elementary: PublicFrontenac Public School
Elementary: PublicPineland Public School
Elementary: PublicGary Allan High School - SCORE
Secondary: PublicGary Allan High School - Bronte Creek
Secondary: PublicGary Allan High School - Burlington
Secondary: PublicRobert Bateman High School
Secondary: PublicAssumption Roman Catholic Secondary School
Secondary: CatholicNelson High School
Secondary: Public

