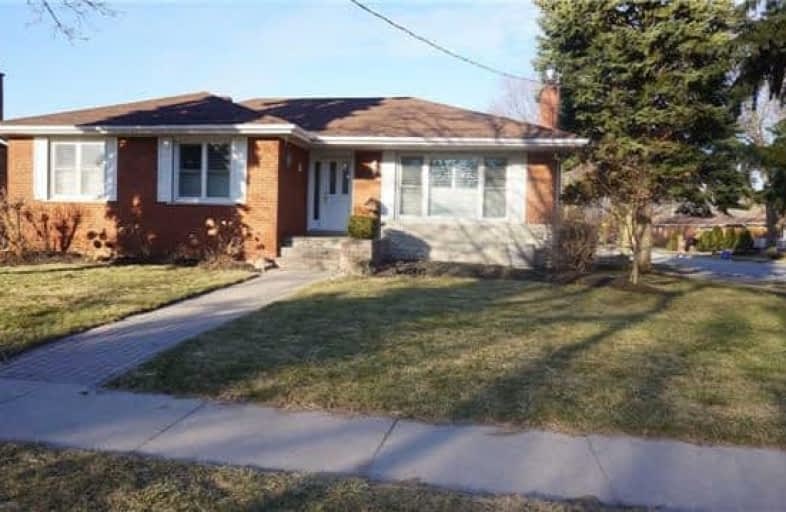
Lakeshore Public School
Elementary: Public
1.62 km
Ryerson Public School
Elementary: Public
0.93 km
St Raphaels Separate School
Elementary: Catholic
1.62 km
Tecumseh Public School
Elementary: Public
0.68 km
St Paul School
Elementary: Catholic
0.39 km
John T Tuck Public School
Elementary: Public
0.92 km
Gary Allan High School - SCORE
Secondary: Public
0.95 km
Gary Allan High School - Bronte Creek
Secondary: Public
0.35 km
Gary Allan High School - Burlington
Secondary: Public
0.38 km
Burlington Central High School
Secondary: Public
2.56 km
Assumption Roman Catholic Secondary School
Secondary: Catholic
0.54 km
Nelson High School
Secondary: Public
2.04 km




