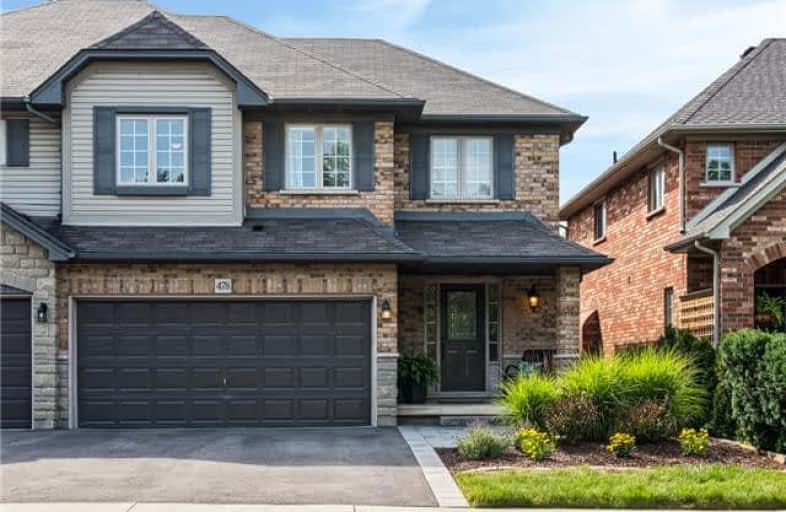Sold on Sep 07, 2018
Note: Property is not currently for sale or for rent.

-
Type: Semi-Detached
-
Style: 2-Storey
-
Lot Size: 32.81 x 98.43 Feet
-
Age: 16-30 years
-
Taxes: $4,092 per year
-
Days on Site: 39 Days
-
Added: Sep 07, 2019 (1 month on market)
-
Updated:
-
Last Checked: 3 months ago
-
MLS®#: W4205766
-
Listed By: Re/max escarpment realty inc., brokerage
4 Bedroom Semi-Detached Bugaloft With Double Car Garage In Desirable Aldershot Location. Featuring Over 2,100Sq' Of Quality Living Space, This Home Is Ideal For Growing Families, Downsizers And Those Looking For The Space Of A Detached Home. Main Floor Features Open Concept Floor Plan With Ceramics & Hardwood Flooring. Large Eat-In Kitchen With White Cabinetry And Stainless Steel Appliances, Including Gas Stove. Bright Living Room With Vaulted Ceilings. Rsa
Extras
Inclusions: Fridge, Gas Stove, D/W, Washer/Dryer, Gdo + Remotes, Elfs, Window Coverings
Property Details
Facts for 478 Sandcherry Drive, Burlington
Status
Days on Market: 39
Last Status: Sold
Sold Date: Sep 07, 2018
Closed Date: Nov 30, 2018
Expiry Date: Nov 30, 2018
Sold Price: $780,000
Unavailable Date: Sep 07, 2018
Input Date: Jul 30, 2018
Property
Status: Sale
Property Type: Semi-Detached
Style: 2-Storey
Age: 16-30
Area: Burlington
Community: Bayview
Availability Date: Tba
Inside
Bedrooms: 4
Bathrooms: 3
Kitchens: 1
Rooms: 10
Den/Family Room: Yes
Air Conditioning: Central Air
Fireplace: Yes
Washrooms: 3
Building
Basement: Full
Basement 2: Unfinished
Heat Type: Forced Air
Heat Source: Gas
Exterior: Brick
Exterior: Stone
Water Supply: Municipal
Special Designation: Unknown
Parking
Driveway: Pvt Double
Garage Spaces: 2
Garage Type: Attached
Covered Parking Spaces: 2
Total Parking Spaces: 4
Fees
Tax Year: 2018
Tax Legal Description: Pt Blk 126, 20M795, Pt 1 20R14330
Taxes: $4,092
Land
Cross Street: Plains & Unsworth
Municipality District: Burlington
Fronting On: South
Parcel Number: 071250333
Pool: None
Sewer: Sewers
Lot Depth: 98.43 Feet
Lot Frontage: 32.81 Feet
Acres: < .50
Rooms
Room details for 478 Sandcherry Drive, Burlington
| Type | Dimensions | Description |
|---|---|---|
| Kitchen Ground | 3.69 x 4.26 | Eat-In Kitchen |
| Living Ground | 3.96 x 4.88 | |
| Master Ground | 3.96 x 4.21 | |
| Br 2nd | 3.65 x 4.26 | |
| Br 2nd | 2.74 x 4.57 | |
| Br 2nd | 2.74 x 3.65 | |
| Loft 2nd | 5.18 x 5.40 |
| XXXXXXXX | XXX XX, XXXX |
XXXX XXX XXXX |
$XXX,XXX |
| XXX XX, XXXX |
XXXXXX XXX XXXX |
$XXX,XXX | |
| XXXXXXXX | XXX XX, XXXX |
XXXXXXX XXX XXXX |
|
| XXX XX, XXXX |
XXXXXX XXX XXXX |
$XXX,XXX |
| XXXXXXXX XXXX | XXX XX, XXXX | $780,000 XXX XXXX |
| XXXXXXXX XXXXXX | XXX XX, XXXX | $789,000 XXX XXXX |
| XXXXXXXX XXXXXXX | XXX XX, XXXX | XXX XXXX |
| XXXXXXXX XXXXXX | XXX XX, XXXX | $829,900 XXX XXXX |

Aldershot Elementary School
Elementary: PublicSt. Thomas Catholic Elementary School
Elementary: CatholicGlenview Public School
Elementary: PublicSt. Lawrence Catholic Elementary School
Elementary: CatholicHoly Rosary Separate School
Elementary: CatholicBennetto Elementary School
Elementary: PublicKing William Alter Ed Secondary School
Secondary: PublicTurning Point School
Secondary: PublicÉcole secondaire Georges-P-Vanier
Secondary: PublicAldershot High School
Secondary: PublicSir John A Macdonald Secondary School
Secondary: PublicWaterdown District High School
Secondary: Public- 2 bath
- 5 bed
- 1500 sqft



