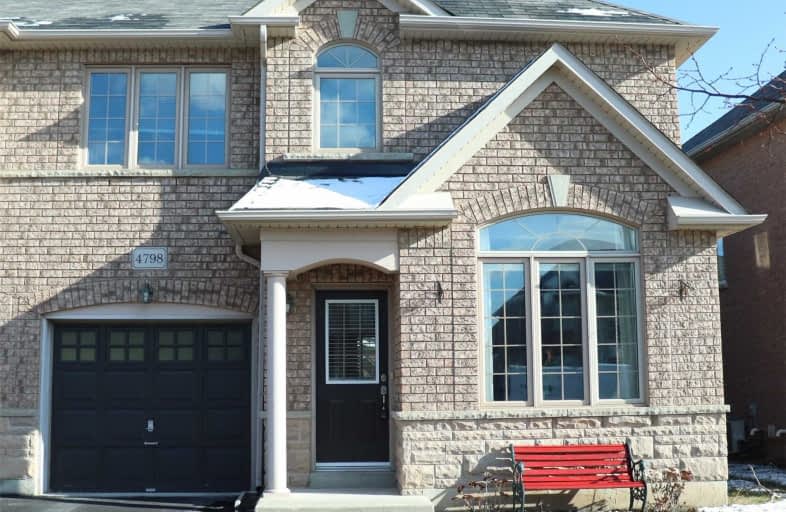Sold on Apr 15, 2019
Note: Property is not currently for sale or for rent.

-
Type: Semi-Detached
-
Style: 2-Storey
-
Size: 1500 sqft
-
Lot Size: 31.63 x 85.57 Feet
-
Age: 6-15 years
-
Taxes: $3,753 per year
-
Days on Site: 14 Days
-
Added: Sep 07, 2019 (2 weeks on market)
-
Updated:
-
Last Checked: 3 months ago
-
MLS®#: W4400554
-
Listed By: Homelife landmark realty inc., brokerage
Beautiful Semi-Detached W/ Good Maintenance & Condition. Minutes' Walk To Banks, Walmart & Other Amenities Along The Vivid Commercial Appleby Line. Spacious Main Flr Has Eat-In Kitchen, Family Rm,Living/Dining Rm, Powder Rm & Direct Indoor Access To Garage.The Master Bedrm Features A Walk-In Closet & 4Pc Bathroom Ensuite.The 2nd Level Has Double Closet With Mirrored Sliding Doors Featuring A Large 2nd Full 4Pc Bathroom.
Extras
Incl-Fridge,Stove, D/W, Micro,W/D, All Existing Elfs And Window Coverings, Shed, Front Garden Bench, Electric Fireplace.
Property Details
Facts for 4798 Thomas Alton Boulevard, Burlington
Status
Days on Market: 14
Last Status: Sold
Sold Date: Apr 15, 2019
Closed Date: Jul 08, 2019
Expiry Date: Jun 30, 2019
Sold Price: $706,000
Unavailable Date: Apr 15, 2019
Input Date: Apr 01, 2019
Prior LSC: Sold
Property
Status: Sale
Property Type: Semi-Detached
Style: 2-Storey
Size (sq ft): 1500
Age: 6-15
Area: Burlington
Community: Alton
Availability Date: Tba
Assessment Amount: $521,000
Assessment Year: 2016
Inside
Bedrooms: 3
Bathrooms: 3
Kitchens: 1
Rooms: 9
Den/Family Room: Yes
Air Conditioning: Central Air
Fireplace: Yes
Laundry Level: Lower
Central Vacuum: Y
Washrooms: 3
Building
Basement: Full
Basement 2: Unfinished
Heat Type: Forced Air
Heat Source: Gas
Exterior: Brick
Elevator: N
UFFI: No
Water Supply: Municipal
Special Designation: Unknown
Retirement: N
Parking
Driveway: Private
Garage Spaces: 1
Garage Type: Attached
Covered Parking Spaces: 1
Total Parking Spaces: 2
Fees
Tax Year: 2019
Tax Legal Description: Pt Lt 198, Pl 20M999, Pt 3, 20R17826 T/W Row
Taxes: $3,753
Highlights
Feature: Library
Feature: Rec Centre
Feature: School
Land
Cross Street: Thomas Alton/Appleby
Municipality District: Burlington
Fronting On: South
Parcel Number: 72022656
Pool: None
Sewer: Sewers
Lot Depth: 85.57 Feet
Lot Frontage: 31.63 Feet
Acres: < .50
Zoning: Residential
Waterfront: None
Additional Media
- Virtual Tour: https://m.youtube.com/watch?v=CFjw0QNoEkI&feature=youtu.be
Rooms
Room details for 4798 Thomas Alton Boulevard, Burlington
| Type | Dimensions | Description |
|---|---|---|
| Living Main | 4.27 x 3.35 | Combined W/Dining |
| Family Main | 5.18 x 2.95 | |
| Kitchen Main | 3.35 x 4.17 | |
| Bathroom Main | - | 2 Pc Bath |
| Master 2nd | 3.35 x 4.27 | 4 Pc Bath |
| Bathroom 2nd | - | 4 Pc Ensuite |
| Br 2nd | 3.66 x 3.17 | |
| Br 2nd | 3.05 x 4.27 |

| XXXXXXXX | XXX XX, XXXX |
XXXX XXX XXXX |
$XXX,XXX |
| XXX XX, XXXX |
XXXXXX XXX XXXX |
$XXX,XXX | |
| XXXXXXXX | XXX XX, XXXX |
XXXXXX XXX XXXX |
$X,XXX |
| XXX XX, XXXX |
XXXXXX XXX XXXX |
$X,XXX | |
| XXXXXXXX | XXX XX, XXXX |
XXXX XXX XXXX |
$XXX,XXX |
| XXX XX, XXXX |
XXXXXX XXX XXXX |
$XXX,XXX |
| XXXXXXXX XXXX | XXX XX, XXXX | $706,000 XXX XXXX |
| XXXXXXXX XXXXXX | XXX XX, XXXX | $718,000 XXX XXXX |
| XXXXXXXX XXXXXX | XXX XX, XXXX | $2,050 XXX XXXX |
| XXXXXXXX XXXXXX | XXX XX, XXXX | $2,150 XXX XXXX |
| XXXXXXXX XXXX | XXX XX, XXXX | $668,000 XXX XXXX |
| XXXXXXXX XXXXXX | XXX XX, XXXX | $684,900 XXX XXXX |

Sacred Heart of Jesus Catholic School
Elementary: CatholicOrchard Park Public School
Elementary: PublicSt. Anne Catholic Elementary School
Elementary: CatholicCharles R. Beaudoin Public School
Elementary: PublicJohn William Boich Public School
Elementary: PublicAlton Village Public School
Elementary: PublicÉSC Sainte-Trinité
Secondary: CatholicLester B. Pearson High School
Secondary: PublicM M Robinson High School
Secondary: PublicCorpus Christi Catholic Secondary School
Secondary: CatholicNotre Dame Roman Catholic Secondary School
Secondary: CatholicDr. Frank J. Hayden Secondary School
Secondary: Public
