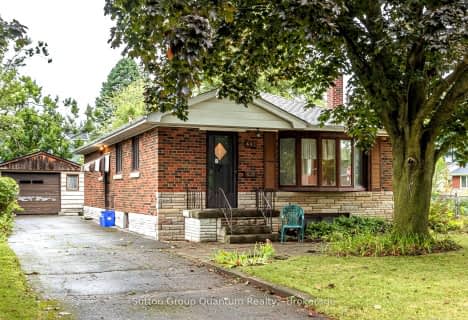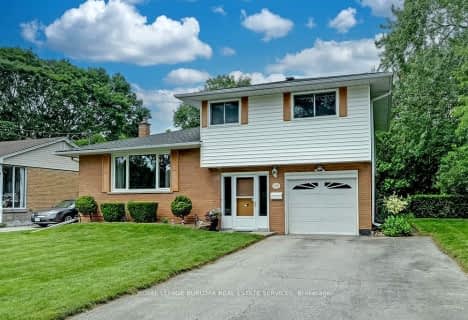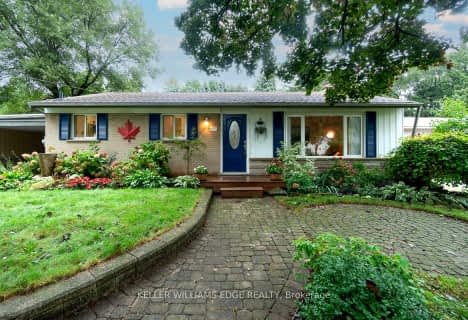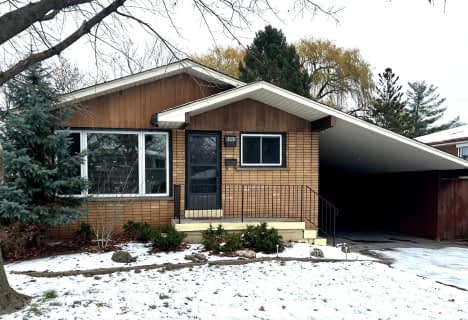
Lakeshore Public School
Elementary: Public
0.61 km
École élémentaire Renaissance
Elementary: Public
1.57 km
Burlington Central Elementary School
Elementary: Public
0.91 km
St Johns Separate School
Elementary: Catholic
0.82 km
Central Public School
Elementary: Public
0.84 km
Tom Thomson Public School
Elementary: Public
1.14 km
Gary Allan High School - SCORE
Secondary: Public
2.70 km
Gary Allan High School - Bronte Creek
Secondary: Public
1.93 km
Thomas Merton Catholic Secondary School
Secondary: Catholic
1.13 km
Gary Allan High School - Burlington
Secondary: Public
1.97 km
Burlington Central High School
Secondary: Public
0.95 km
Assumption Roman Catholic Secondary School
Secondary: Catholic
2.10 km










