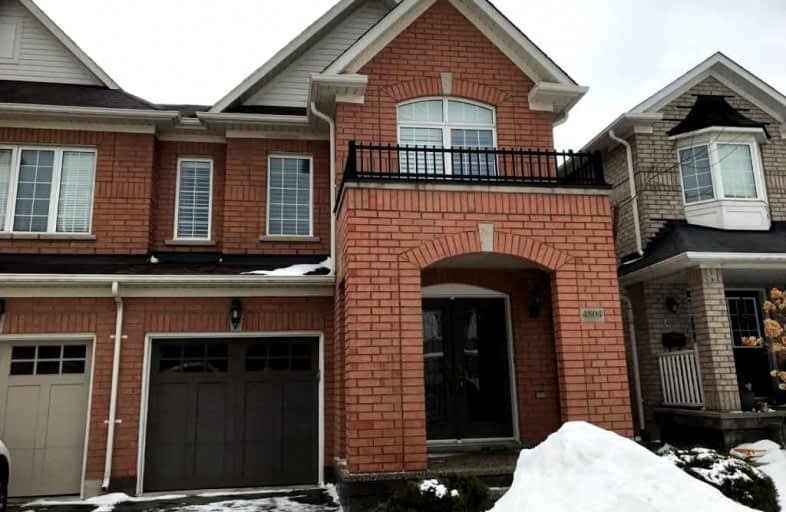
Sacred Heart of Jesus Catholic School
Elementary: CatholicOrchard Park Public School
Elementary: PublicSt. Anne Catholic Elementary School
Elementary: CatholicCharles R. Beaudoin Public School
Elementary: PublicJohn William Boich Public School
Elementary: PublicAlton Village Public School
Elementary: PublicÉSC Sainte-Trinité
Secondary: CatholicLester B. Pearson High School
Secondary: PublicM M Robinson High School
Secondary: PublicCorpus Christi Catholic Secondary School
Secondary: CatholicNotre Dame Roman Catholic Secondary School
Secondary: CatholicDr. Frank J. Hayden Secondary School
Secondary: Public-
Thiara Supermarket
4265 Thomas Alton Boulevard, Burlington 0.95km -
Longo's Walkers Line
2900 Walkers Line, Burlington 1.91km -
Metro Gardens Centre
2010 Appleby Line, Burlington 2.31km
-
Colio Estate Wines 15
2515 Appleby Line, Burlington 0.81km -
LCBO
3041 Walkers Line, Burlington 1.7km -
The Beer Store
2020 Appleby Line, Burlington 2.16km
-
McDonald's
4515 Dundas St West R.R.#1, Burlington 0.29km -
Subway
4521 Dundas Street F0002, Burlington 0.39km -
Boston Pizza
4523 Dundas Street, Burlington 0.4km
-
McDonald's
4515 Dundas St West R.R.#1, Burlington 0.29km -
Starbucks
Building Pad A Cornerstone Centre, 2500 Appleby Line, Burlington 0.53km -
Tim Hortons
Smart Centres, 3023 Appleby Line, Burlington 0.63km
-
Scotiabank
4519 Dundas Street, Burlington 0.37km -
CIBC Branch with ATM
3111 Appleby Line, Burlington 0.45km -
BMO Bank of Montreal
3027 Appleby Line, Burlington 0.58km
-
Petro-Canada & Car Wash
4525 Dundas Street, Burlington 0.53km -
HUSKY
2510 Appleby Line, Burlington 0.54km -
Esso
2971 Walkers Line, Burlington 1.73km
-
Bullseye Fitness
3047 Appleby Line, Burlington 0.45km -
F45 Alton Village
3247 Appleby Line, Burlington 0.63km -
LF3 Burlington
2465 Appleby Line Unit D01, Burlington 0.72km
-
Duck Pond
Burlington 0.24km -
Swan Lake
Burlington 0.31km -
Norton Leash Free Dog Park
4613-, 4621 Cornerstone Drive, Burlington 0.61km
-
Burlington Public Library - Alton branch
3040 Tim Dobbie Drive, Burlington 0.95km -
Burlington Public Library - Tansley Woods branch
1996 Itabashi Way, Burlington 2.94km
-
Thomas Alton Medical Clinic
4903 Thomas Alton Boulevard Unit: 104, Burlington 0.45km -
Dr Shobha Divakar
4265 Thomas Alton Boulevard unit 5, Burlington 0.95km -
KB Palladium Medica
4645 Palladium Way, Burlington 0.97km
-
Walmart Pharmacy
4515 Dundas Street, Burlington 0.23km -
Home & Pharmacy
Canada 0.29km -
I.D.A. - Medprohealth Pharmacy
4903 Thomas Alton Boulevard, Burlington 0.36km
-
SmartCentres Burlington North
4515 Dundas Street, Burlington 0.29km -
Appleby Crossing
2435 Appleby Line, Burlington 0.85km -
Headon Forest Shopping Centre aka Longos Plaza
3450 Dundas Street, Burlington 1.89km
-
Rg's Lounge
Canada 0.58km -
studebaker
2535 Appleby Line, Burlington 0.68km -
Blk Swan Kitchen Pub Burlington
4040 Palladium Way, Burlington 1.59km
- 4 bath
- 4 bed
- 2000 sqft
3945 Thomas Alton Boulevard, Burlington, Ontario • L7M 2A4 • Alton














