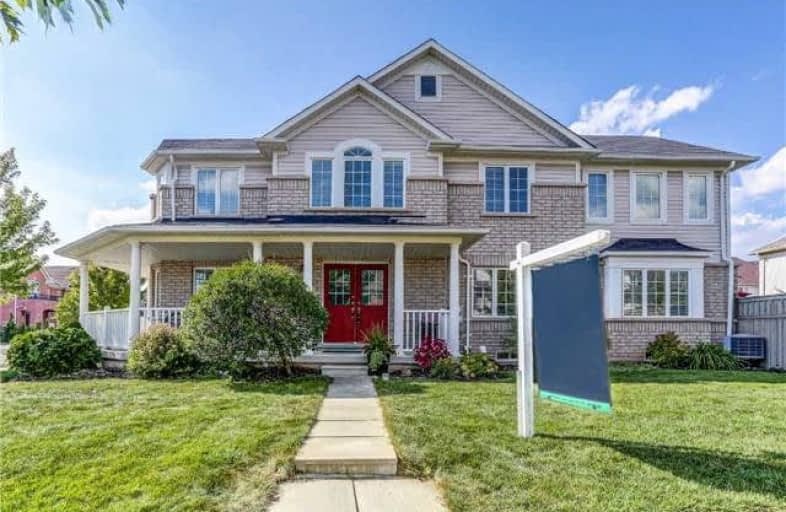Sold on Oct 06, 2017
Note: Property is not currently for sale or for rent.

-
Type: Semi-Detached
-
Style: 2-Storey
-
Size: 1500 sqft
-
Lot Size: 47.01 x 98.6 Feet
-
Age: 6-15 years
-
Taxes: $3,881 per year
-
Days on Site: 9 Days
-
Added: Sep 07, 2019 (1 week on market)
-
Updated:
-
Last Checked: 3 months ago
-
MLS®#: W3939536
-
Listed By: Royal lepage real estate services ltd., brokerage
Large & Bright Freehold End Unit Townhouse,One Of Largest Backyards In Neighbourhood! Quiet Crescent Across From Greenspace, Just 500M To Appleby Line & Walking Distance To Amenities. Terrific Layout With Mf Office, Dr & O/Concept Lr/ Kit Opening To Beautifully Landscaped Backyard & Deck.3 Large Beds Upstairs W/Laundry Rm & Flex Space. Newly Finished B'ment With 2Pc Bath Provide Great Space.Wrap Around Porch & Private Driveway Make This A Unique Offering.
Extras
Inclusions: Fridge, Stove, Dw, W&D, All Elfs, All Wdw Cvgs, Gdo+Remote, Fridge In Bsmt, Garden Shed. Rental: Hot Water Heater
Property Details
Facts for 4813 Capri Crescent, Burlington
Status
Days on Market: 9
Last Status: Sold
Sold Date: Oct 06, 2017
Closed Date: Nov 23, 2017
Expiry Date: Feb 15, 2018
Sold Price: $745,000
Unavailable Date: Oct 06, 2017
Input Date: Sep 27, 2017
Prior LSC: Listing with no contract changes
Property
Status: Sale
Property Type: Semi-Detached
Style: 2-Storey
Size (sq ft): 1500
Age: 6-15
Area: Burlington
Community: Alton
Availability Date: Tbc
Assessment Amount: $569,000
Assessment Year: 2016
Inside
Bedrooms: 3
Bathrooms: 4
Kitchens: 1
Rooms: 9
Den/Family Room: No
Air Conditioning: Central Air
Fireplace: No
Laundry Level: Upper
Washrooms: 4
Building
Basement: Finished
Basement 2: Full
Heat Type: Forced Air
Heat Source: Gas
Exterior: Brick
Exterior: Vinyl Siding
Elevator: N
Water Supply: Municipal
Special Designation: Unknown
Other Structures: Garden Shed
Parking
Driveway: Private
Garage Spaces: 1
Garage Type: Built-In
Covered Parking Spaces: 1
Total Parking Spaces: 2
Fees
Tax Year: 2017
Tax Legal Description: Pt Blk 91, Pl 20M1007, Pts 5 & 6, 20R17927 ***
Taxes: $3,881
Highlights
Feature: Fenced Yard
Feature: Library
Land
Cross Street: Appleby Line, Thomas
Municipality District: Burlington
Fronting On: West
Parcel Number: 072022244
Pool: None
Sewer: Sewers
Lot Depth: 98.6 Feet
Lot Frontage: 47.01 Feet
Lot Irregularities: 98.60 Ft X 40.44 Ft
Acres: < .50
Zoning: Residential
Additional Media
- Virtual Tour: https://mls.youriguide.com/4813_capri_crescent_burlington_on
Rooms
Room details for 4813 Capri Crescent, Burlington
| Type | Dimensions | Description |
|---|---|---|
| Living Ground | 4.07 x 3.45 | |
| Dining Ground | 3.40 x 3.45 | |
| Kitchen Ground | 3.25 x 2.92 | |
| Breakfast Ground | 2.58 x 2.92 | |
| Den Ground | 2.63 x 3.16 | |
| Master 2nd | 4.92 x 4.24 | |
| Br 2nd | 3.59 x 3.06 | |
| Br 2nd | 2.93 x 3.07 | |
| Other 2nd | 3.86 x 1.73 | |
| Rec Bsmt | 5.30 x 6.30 | |
| Other Bsmt | 4.25 x 3.04 | |
| Utility Bsmt | 3.95 x 1.74 |
| XXXXXXXX | XXX XX, XXXX |
XXXX XXX XXXX |
$XXX,XXX |
| XXX XX, XXXX |
XXXXXX XXX XXXX |
$XXX,XXX |
| XXXXXXXX XXXX | XXX XX, XXXX | $745,000 XXX XXXX |
| XXXXXXXX XXXXXX | XXX XX, XXXX | $749,000 XXX XXXX |

Sacred Heart of Jesus Catholic School
Elementary: CatholicOrchard Park Public School
Elementary: PublicSt. Anne Catholic Elementary School
Elementary: CatholicCharles R. Beaudoin Public School
Elementary: PublicJohn William Boich Public School
Elementary: PublicAlton Village Public School
Elementary: PublicÉSC Sainte-Trinité
Secondary: CatholicLester B. Pearson High School
Secondary: PublicM M Robinson High School
Secondary: PublicCorpus Christi Catholic Secondary School
Secondary: CatholicNotre Dame Roman Catholic Secondary School
Secondary: CatholicDr. Frank J. Hayden Secondary School
Secondary: Public- 3 bath
- 3 bed
3954 Thomas Alton Boulevard, Burlington, Ontario • L7M 2A4 • Alton



