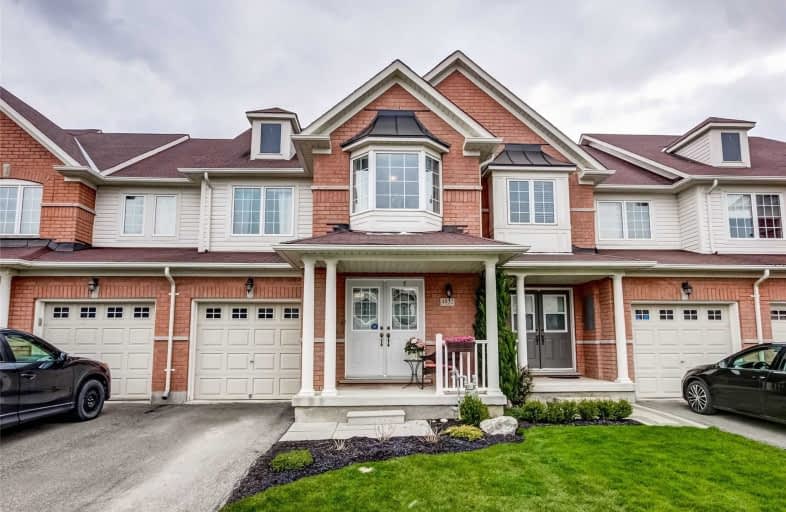
Sacred Heart of Jesus Catholic School
Elementary: Catholic
2.21 km
Orchard Park Public School
Elementary: Public
1.51 km
St. Anne Catholic Elementary School
Elementary: Catholic
0.82 km
Charles R. Beaudoin Public School
Elementary: Public
1.26 km
John William Boich Public School
Elementary: Public
1.13 km
Alton Village Public School
Elementary: Public
1.27 km
ÉSC Sainte-Trinité
Secondary: Catholic
4.77 km
Lester B. Pearson High School
Secondary: Public
3.76 km
M M Robinson High School
Secondary: Public
4.88 km
Corpus Christi Catholic Secondary School
Secondary: Catholic
2.57 km
Notre Dame Roman Catholic Secondary School
Secondary: Catholic
3.48 km
Dr. Frank J. Hayden Secondary School
Secondary: Public
1.05 km









