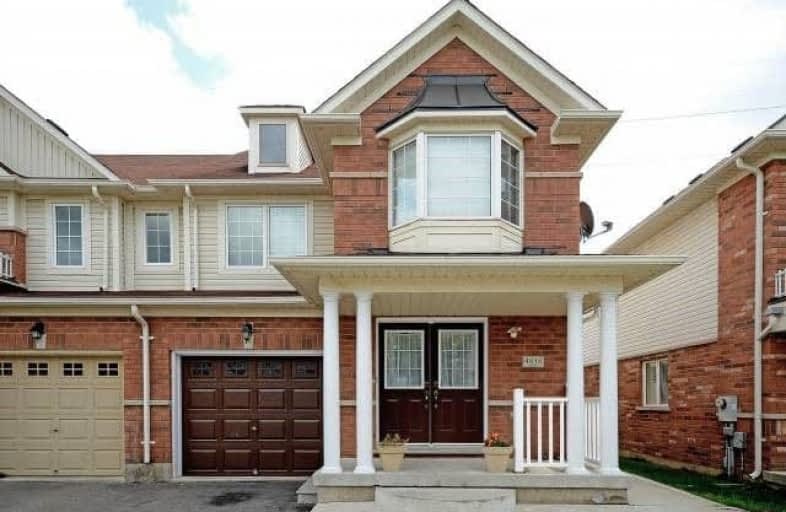Sold on Sep 24, 2018
Note: Property is not currently for sale or for rent.

-
Type: Att/Row/Twnhouse
-
Style: 2-Storey
-
Lot Size: 26.87 x 87.11 Feet
-
Age: No Data
-
Taxes: $3,400 per year
-
Days on Site: 24 Days
-
Added: Sep 07, 2019 (3 weeks on market)
-
Updated:
-
Last Checked: 3 months ago
-
MLS®#: W4233399
-
Listed By: Century 21 president realty inc., brokerage
Freehold End Unit Townhouse Like Semi, Backing Onto Green Space! Bright Welcoming Foyer. Open Concept Kitchen With Breakfast Area & Walk Out To Private Fully Fenced Yard With 2 Tier Wooden Deck. Separate Dining Room And Family Room. 2 Pc Inside Access To Garage, 2nd Floor 3 Bedrooms, 2 Bath, Master W/Ensuite & W/I Closet, Park 3 Cars. Located In A Desirable Alton Neighborhood, Minutes Away From Schools, Parks, Shopping And Hwys 407/Qew/403
Extras
Fridge, Stove, Dishwasher, Washer, Dryer, Microwave, Elf's, Window Coverings.
Property Details
Facts for 4838 Capri Crescent, Burlington
Status
Days on Market: 24
Last Status: Sold
Sold Date: Sep 24, 2018
Closed Date: Nov 15, 2018
Expiry Date: Dec 31, 2018
Sold Price: $612,000
Unavailable Date: Sep 24, 2018
Input Date: Aug 31, 2018
Prior LSC: Listing with no contract changes
Property
Status: Sale
Property Type: Att/Row/Twnhouse
Style: 2-Storey
Area: Burlington
Community: Alton
Availability Date: 60/Tba
Inside
Bedrooms: 3
Bathrooms: 3
Kitchens: 1
Rooms: 8
Den/Family Room: Yes
Air Conditioning: Central Air
Fireplace: No
Washrooms: 3
Building
Basement: Full
Basement 2: Unfinished
Heat Type: Forced Air
Heat Source: Gas
Exterior: Brick
Exterior: Vinyl Siding
Water Supply: Municipal
Special Designation: Unknown
Parking
Driveway: Private
Garage Spaces: 1
Garage Type: Attached
Covered Parking Spaces: 2
Total Parking Spaces: 3
Fees
Tax Year: 2018
Tax Legal Description: Pt Blk 85, Pl 20M1007, Pts 20 To 22, 20 R17539
Taxes: $3,400
Land
Cross Street: Appleby Line/Thomas
Municipality District: Burlington
Fronting On: East
Parcel Number: 072021835
Pool: None
Sewer: Sewers
Lot Depth: 87.11 Feet
Lot Frontage: 26.87 Feet
Additional Media
- Virtual Tour: http://www.myvisuallistings.com/vtnb/269187
Rooms
Room details for 4838 Capri Crescent, Burlington
| Type | Dimensions | Description |
|---|---|---|
| Living Main | 3.07 x 4.45 | Laminate |
| Dining Main | 2.71 x 3.10 | Laminate |
| Kitchen Main | 2.74 x 6.15 | Ceramic Floor |
| Breakfast Main | 2.74 x 6.15 | Ceramic Floor |
| Master 2nd | 4.05 x 4.69 | 4 Pc Ensuite |
| 2nd Br 2nd | 3.04 x 3.65 | Closet |
| 3rd Br 2nd | 3.04 x 4.02 | Closet |
| Bathroom 2nd | - |
| XXXXXXXX | XXX XX, XXXX |
XXXX XXX XXXX |
$XXX,XXX |
| XXX XX, XXXX |
XXXXXX XXX XXXX |
$XXX,XXX |
| XXXXXXXX XXXX | XXX XX, XXXX | $612,000 XXX XXXX |
| XXXXXXXX XXXXXX | XXX XX, XXXX | $625,000 XXX XXXX |

Sacred Heart of Jesus Catholic School
Elementary: CatholicOrchard Park Public School
Elementary: PublicSt. Anne Catholic Elementary School
Elementary: CatholicCharles R. Beaudoin Public School
Elementary: PublicJohn William Boich Public School
Elementary: PublicAlton Village Public School
Elementary: PublicÉSC Sainte-Trinité
Secondary: CatholicLester B. Pearson High School
Secondary: PublicM M Robinson High School
Secondary: PublicCorpus Christi Catholic Secondary School
Secondary: CatholicNotre Dame Roman Catholic Secondary School
Secondary: CatholicDr. Frank J. Hayden Secondary School
Secondary: Public

