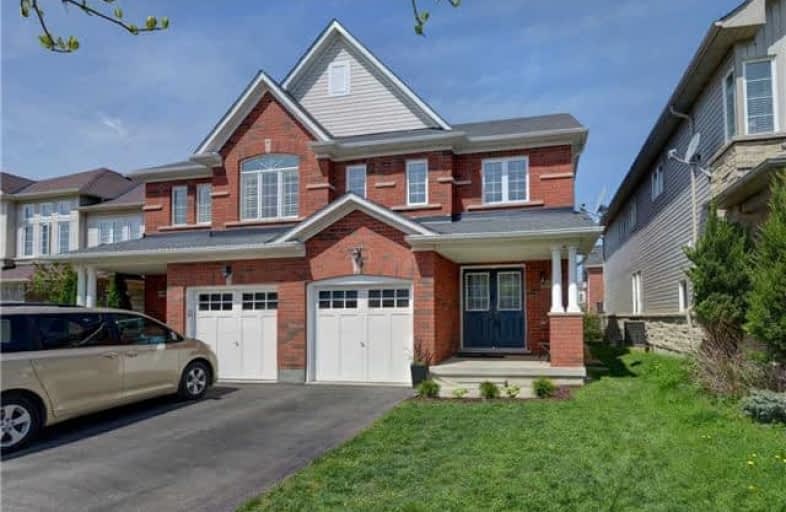Sold on May 24, 2018
Note: Property is not currently for sale or for rent.

-
Type: Semi-Detached
-
Style: 2-Storey
-
Size: 1500 sqft
-
Lot Size: 21 x 98 Feet
-
Age: 6-15 years
-
Taxes: $3,585 per year
-
Days on Site: 7 Days
-
Added: Sep 07, 2019 (1 week on market)
-
Updated:
-
Last Checked: 3 months ago
-
MLS®#: W4132048
-
Listed By: Re/max aboutowne realty corp., brokerage
Stunning,Open Concept,1,672 Sq Ft Semi-Detached Home In Sought After Alton Village.This Beautiful 3 Bedrm, 2.5 Bathrm Home Offers You Many Updates Recent Updates (May 2018) Hardwood Floors In The Living & Dinrm, Backsplash In The Spacious Eat In Kitchen, New Broadloom On Staircase & Upper Level, Five Windows Replaced On The Upper Level & The Majority Of The Home Has Been Repainted! You Will Fall In Love With This Gorgeous Open Concept Home!
Extras
There Is A Large Welcoming Foyer, A 2 Pce Pwdrm & Large Principal Rooms For Entertaining Family& Friends.The Upper Level Offers You A Spacious Master Bedrm,4 Pce Ensuite & A Large W/In Closet, Upper Level Laundryrm.Close To All Amenities!
Property Details
Facts for 4839 Valera Road, Burlington
Status
Days on Market: 7
Last Status: Sold
Sold Date: May 24, 2018
Closed Date: Jul 18, 2018
Expiry Date: Aug 31, 2018
Sold Price: $695,000
Unavailable Date: May 24, 2018
Input Date: May 17, 2018
Prior LSC: Sold
Property
Status: Sale
Property Type: Semi-Detached
Style: 2-Storey
Size (sq ft): 1500
Age: 6-15
Area: Burlington
Community: Alton
Availability Date: 30 Days Tba
Inside
Bedrooms: 3
Bathrooms: 3
Kitchens: 1
Rooms: 6
Den/Family Room: Yes
Air Conditioning: Central Air
Fireplace: No
Laundry Level: Upper
Washrooms: 3
Building
Basement: Full
Basement 2: Unfinished
Heat Type: Forced Air
Heat Source: Gas
Exterior: Brick
Water Supply: Municipal
Special Designation: Unknown
Parking
Driveway: Private
Garage Spaces: 1
Garage Type: Attached
Covered Parking Spaces: 1
Total Parking Spaces: 2
Fees
Tax Year: 2017
Tax Legal Description: Pt Lt 65,Plan20M1007,Pts 9 & 10 20R17916; Bu
Taxes: $3,585
Highlights
Feature: Fenced Yard
Feature: Library
Feature: Park
Feature: Public Transit
Feature: Rec Centre
Feature: School
Land
Cross Street: Thomas Alton And Val
Municipality District: Burlington
Fronting On: North
Pool: None
Sewer: Sewers
Lot Depth: 98 Feet
Lot Frontage: 21 Feet
Lot Irregularities: Irregular Shaped Lot
Additional Media
- Virtual Tour: http://tours.obeo.com/unbranded?tourid=1163858
Rooms
Room details for 4839 Valera Road, Burlington
| Type | Dimensions | Description |
|---|---|---|
| Family Main | 3.02 x 5.16 | Hardwood Floor |
| Dining Main | 3.02 x 4.57 | Hardwood Floor |
| Kitchen Main | 2.74 x 6.30 | Walk-Out |
| Bathroom Main | - | 2 Pc Bath |
| Master 2nd | 3.94 x 5.56 | Broadloom |
| 2nd Br 2nd | 2.95 x 3.66 | Broadloom |
| 3rd Br 2nd | 2.84 x 3.28 | Broadloom |
| Laundry 2nd | - | |
| Bathroom 2nd | - | 4 Pc Bath |
| Bathroom 2nd | - | 4 Pc Ensuite |
| Utility Bsmt | - |
| XXXXXXXX | XXX XX, XXXX |
XXXX XXX XXXX |
$XXX,XXX |
| XXX XX, XXXX |
XXXXXX XXX XXXX |
$XXX,XXX |
| XXXXXXXX XXXX | XXX XX, XXXX | $695,000 XXX XXXX |
| XXXXXXXX XXXXXX | XXX XX, XXXX | $714,900 XXX XXXX |

Sacred Heart of Jesus Catholic School
Elementary: CatholicOrchard Park Public School
Elementary: PublicSt. Anne Catholic Elementary School
Elementary: CatholicCharles R. Beaudoin Public School
Elementary: PublicJohn William Boich Public School
Elementary: PublicAlton Village Public School
Elementary: PublicÉSC Sainte-Trinité
Secondary: CatholicLester B. Pearson High School
Secondary: PublicM M Robinson High School
Secondary: PublicCorpus Christi Catholic Secondary School
Secondary: CatholicNotre Dame Roman Catholic Secondary School
Secondary: CatholicDr. Frank J. Hayden Secondary School
Secondary: Public

