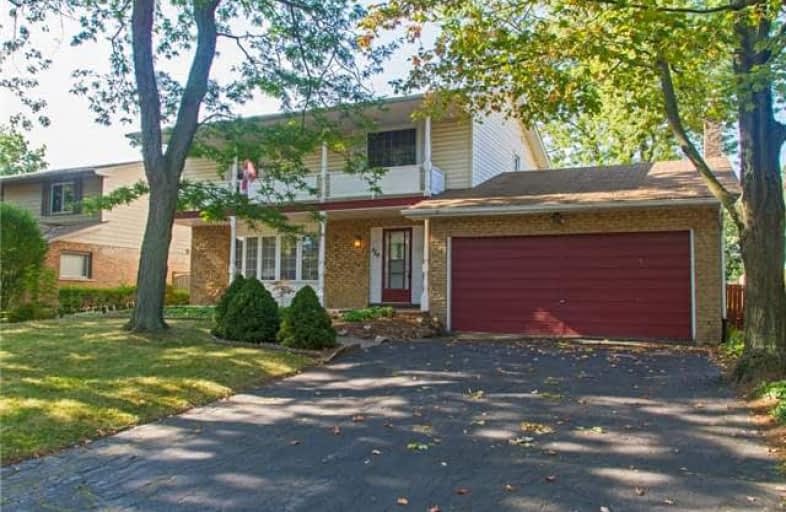Sold on Oct 17, 2017
Note: Property is not currently for sale or for rent.

-
Type: Detached
-
Style: 2-Storey
-
Size: 1500 sqft
-
Lot Size: 60 x 110.37 Feet
-
Age: 31-50 years
-
Taxes: $4,182 per year
-
Days on Site: 21 Days
-
Added: Sep 07, 2019 (3 weeks on market)
-
Updated:
-
Last Checked: 3 months ago
-
MLS®#: W3938363
-
Listed By: Keller williams edge realty, brokerage, brokerage
Attention Contractors, Builders, Investors Or Families Looking To Move Into South Burlington & Add Their Own Finishing Touches! Detached, Two-Storey Circa 1968 Home On A Nicely Sized 60 X 110.37 Lot. Original Owners And Well Cared For. Backs Onto Nelson Park. 1616 Sq Ft Above Grade. 4 Bedroom, 3 Bathroom. Hardwood Throughout. W/O To Back Yard From Breakfast Area & Family Room. Rare Lrg Balcony Off Master Bedroom. Inside Entry To Garage. Outside Entry To Basem
Extras
Built In Dishwasher, All Elf's, All Window Coverings.
Property Details
Facts for 484 Wicklow Road, Burlington
Status
Days on Market: 21
Last Status: Sold
Sold Date: Oct 17, 2017
Closed Date: Nov 30, 2017
Expiry Date: Dec 31, 2017
Sold Price: $765,000
Unavailable Date: Oct 17, 2017
Input Date: Sep 26, 2017
Prior LSC: Listing with no contract changes
Property
Status: Sale
Property Type: Detached
Style: 2-Storey
Size (sq ft): 1500
Age: 31-50
Area: Burlington
Community: Shoreacres
Availability Date: Flexible
Inside
Bedrooms: 4
Bathrooms: 3
Kitchens: 1
Rooms: 11
Den/Family Room: Yes
Air Conditioning: Central Air
Fireplace: Yes
Washrooms: 3
Building
Basement: Full
Heat Type: Forced Air
Heat Source: Gas
Exterior: Brick
Exterior: Vinyl Siding
Water Supply: Municipal
Special Designation: Unknown
Parking
Driveway: Pvt Double
Garage Spaces: 2
Garage Type: Attached
Covered Parking Spaces: 2
Total Parking Spaces: 4
Fees
Tax Year: 2017
Tax Legal Description: Lt 105, Pls 1355; Burlington
Taxes: $4,182
Highlights
Feature: Fenced Yard
Feature: Park
Feature: Public Transit
Feature: Rec Centre
Feature: School
Land
Cross Street: New St/Tipperary/Bel
Municipality District: Burlington
Fronting On: West
Parcel Number: 070310380
Pool: None
Sewer: Sewers
Lot Depth: 110.37 Feet
Lot Frontage: 60 Feet
Acres: < .50
Rooms
Room details for 484 Wicklow Road, Burlington
| Type | Dimensions | Description |
|---|---|---|
| Living Main | 5.88 x 3.35 | Hardwood Floor |
| Dining Main | 3.02 x 2.99 | Hardwood Floor |
| Family Main | 2.80 x 5.15 | Hardwood Floor |
| Kitchen Main | 2.44 x 2.83 | Laminate |
| Breakfast Main | 2.13 x 2.74 | Laminate |
| Master 2nd | 3.08 x 4.27 | Hardwood Floor, W/O To Balcony, 2 Pc Ensuite |
| Br 2nd | 3.32 x 2.41 | Hardwood Floor, Closet |
| Br 2nd | 2.87 x 3.02 | Hardwood Floor, Closet |
| Br 2nd | 3.69 x 2.99 | Broadloom, Closet |
| Bathroom 2nd | 2.26 x 2.29 | 4 Pc Bath, Tile Ceiling |
| Bathroom Main | 1.28 x 1.62 | 2 Pc Bath |
| Rec Bsmt | - |
| XXXXXXXX | XXX XX, XXXX |
XXXX XXX XXXX |
$XXX,XXX |
| XXX XX, XXXX |
XXXXXX XXX XXXX |
$XXX,XXX |
| XXXXXXXX XXXX | XXX XX, XXXX | $765,000 XXX XXXX |
| XXXXXXXX XXXXXX | XXX XX, XXXX | $800,000 XXX XXXX |

Ryerson Public School
Elementary: PublicSt Raphaels Separate School
Elementary: CatholicPauline Johnson Public School
Elementary: PublicFrontenac Public School
Elementary: PublicJohn T Tuck Public School
Elementary: PublicPineland Public School
Elementary: PublicGary Allan High School - SCORE
Secondary: PublicGary Allan High School - Bronte Creek
Secondary: PublicGary Allan High School - Burlington
Secondary: PublicRobert Bateman High School
Secondary: PublicAssumption Roman Catholic Secondary School
Secondary: CatholicNelson High School
Secondary: Public- 2 bath
- 5 bed
- 1100 sqft



