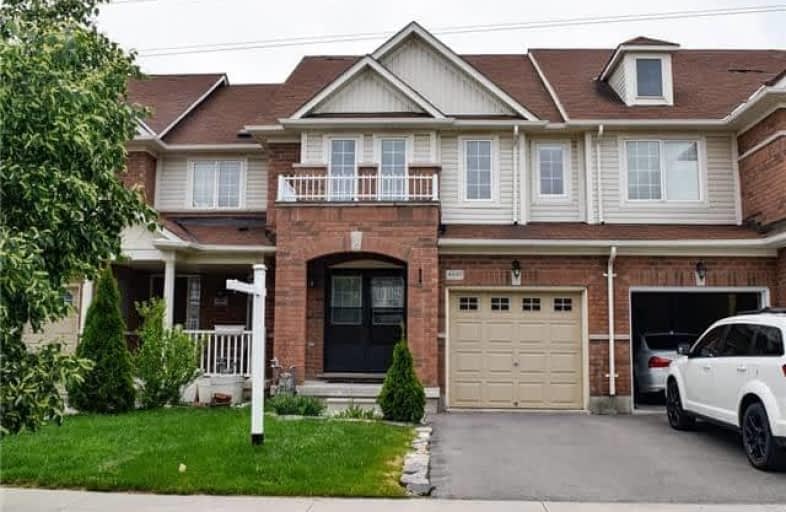Sold on Jun 28, 2018
Note: Property is not currently for sale or for rent.

-
Type: Att/Row/Twnhouse
-
Style: 2-Storey
-
Size: 1100 sqft
-
Lot Size: 21.37 x 87.05 Feet
-
Age: 6-15 years
-
Taxes: $3,216 per year
-
Days on Site: 22 Days
-
Added: Sep 07, 2019 (3 weeks on market)
-
Updated:
-
Last Checked: 3 months ago
-
MLS®#: W4153626
-
Listed By: Re/max escarpment realty inc., brokerage
Truly Fabulous Freehold Townhouse In Sunny Alton Village East In Burlington. 2 Story, 2.5 Bath Home Not To Be Missed. Spacious Eat-In Kitchen. Master Bedroom Has A Gorgeous 4 Piece Ensuite & A Huge 6 X 5 Ft Walk In Closet. Downstairs Find A Large Recreation Room And A Room That Can Be Used For An Office Or Den. Lovely Tree Lined Street In A Family Oriented Neighbourhood. Backs Onto Green Space. Close To Shopping, Schools, Hwy 407 & Qew. Attached Garage.
Extras
Inclusions: Fridge, Stove (Gas), Dishwasher, Washer, Dryer, Microwave, Gas Bbq, Elf's, Window Coverings, Agdo. Rental: Water Heater.
Property Details
Facts for 4840 Capri Crescent, Burlington
Status
Days on Market: 22
Last Status: Sold
Sold Date: Jun 28, 2018
Closed Date: Aug 28, 2018
Expiry Date: Sep 06, 2018
Sold Price: $618,000
Unavailable Date: Jun 28, 2018
Input Date: Jun 06, 2018
Prior LSC: Listing with no contract changes
Property
Status: Sale
Property Type: Att/Row/Twnhouse
Style: 2-Storey
Size (sq ft): 1100
Age: 6-15
Area: Burlington
Community: Alton
Availability Date: Flexible
Inside
Bedrooms: 3
Bathrooms: 3
Kitchens: 1
Rooms: 9
Den/Family Room: Yes
Air Conditioning: Central Air
Fireplace: No
Laundry Level: Lower
Central Vacuum: N
Washrooms: 3
Utilities
Electricity: Yes
Gas: Yes
Cable: Available
Telephone: Available
Building
Basement: Finished
Basement 2: Full
Heat Type: Forced Air
Heat Source: Gas
Exterior: Brick
Exterior: Vinyl Siding
Elevator: N
UFFI: No
Energy Certificate: N
Green Verification Status: N
Water Supply: Municipal
Physically Handicapped-Equipped: N
Special Designation: Unknown
Retirement: N
Parking
Driveway: Private
Garage Spaces: 1
Garage Type: Attached
Covered Parking Spaces: 1
Total Parking Spaces: 2
Fees
Tax Year: 2018
Tax Legal Description: Pt Blk 85, Pl 20M1007 **Pls See Full Attached
Taxes: $3,216
Highlights
Feature: Golf
Feature: Hospital
Feature: Place Of Worship
Feature: Public Transit
Feature: Rec Centre
Feature: School
Land
Cross Street: Thomas Alton Blvd
Municipality District: Burlington
Fronting On: West
Parcel Number: 072021834
Pool: None
Sewer: Sewers
Lot Depth: 87.05 Feet
Lot Frontage: 21.37 Feet
Acres: < .50
Zoning: Residential
Waterfront: None
Rooms
Room details for 4840 Capri Crescent, Burlington
| Type | Dimensions | Description |
|---|---|---|
| Kitchen Main | 3.05 x 6.10 | |
| Dining Main | 3.05 x 3.20 | |
| Living Main | 3.05 x 4.05 | |
| Bathroom Main | - | 2 Pc Bath |
| Master 2nd | 4.12 x 4.12 | |
| 2nd Br 2nd | 3.05 x 4.69 | |
| 3rd Br 2nd | 3.29 x 3.05 | |
| Bathroom 2nd | - | 4 Pc Ensuite |
| Rec Bsmt | 3.96 x 6.10 | |
| Den Bsmt | 1.98 x 2.74 |
| XXXXXXXX | XXX XX, XXXX |
XXXX XXX XXXX |
$XXX,XXX |
| XXX XX, XXXX |
XXXXXX XXX XXXX |
$XXX,XXX |
| XXXXXXXX XXXX | XXX XX, XXXX | $618,000 XXX XXXX |
| XXXXXXXX XXXXXX | XXX XX, XXXX | $624,900 XXX XXXX |

Sacred Heart of Jesus Catholic School
Elementary: CatholicOrchard Park Public School
Elementary: PublicSt. Anne Catholic Elementary School
Elementary: CatholicCharles R. Beaudoin Public School
Elementary: PublicJohn William Boich Public School
Elementary: PublicAlton Village Public School
Elementary: PublicÉSC Sainte-Trinité
Secondary: CatholicLester B. Pearson High School
Secondary: PublicM M Robinson High School
Secondary: PublicCorpus Christi Catholic Secondary School
Secondary: CatholicNotre Dame Roman Catholic Secondary School
Secondary: CatholicDr. Frank J. Hayden Secondary School
Secondary: Public

