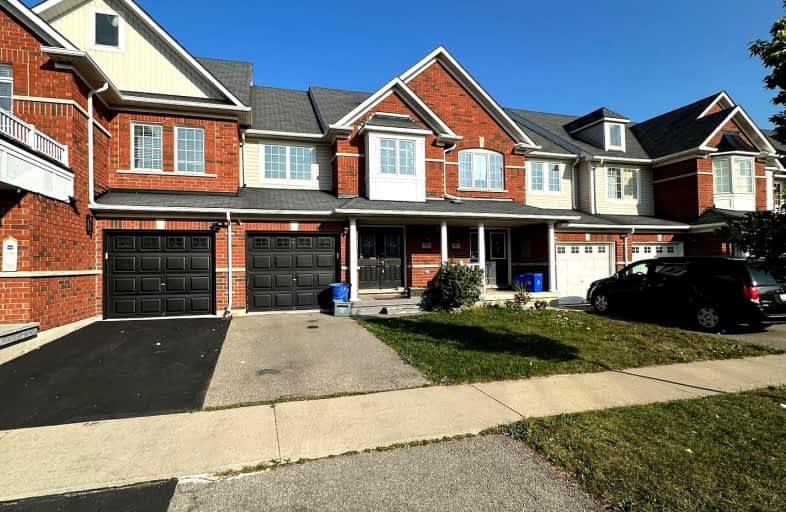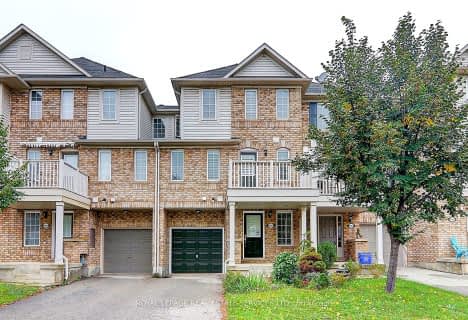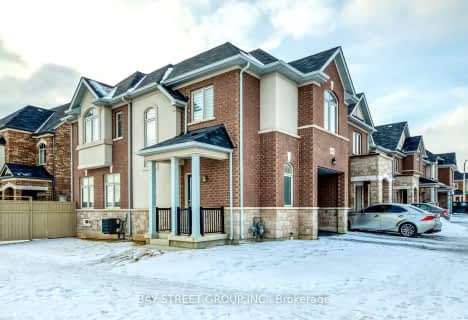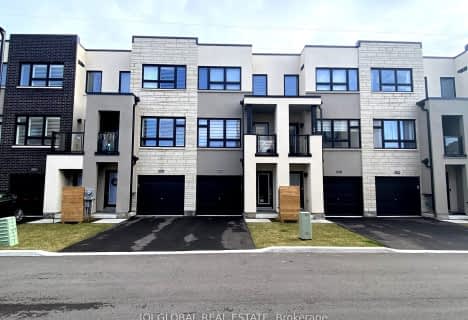Very Walkable
- Most errands can be accomplished on foot.
75
/100
Some Transit
- Most errands require a car.
42
/100
Bikeable
- Some errands can be accomplished on bike.
58
/100

Sacred Heart of Jesus Catholic School
Elementary: Catholic
2.26 km
Orchard Park Public School
Elementary: Public
1.52 km
St. Anne Catholic Elementary School
Elementary: Catholic
0.82 km
Charles R. Beaudoin Public School
Elementary: Public
1.31 km
John William Boich Public School
Elementary: Public
1.09 km
Alton Village Public School
Elementary: Public
1.31 km
ÉSC Sainte-Trinité
Secondary: Catholic
4.72 km
Lester B. Pearson High School
Secondary: Public
3.81 km
M M Robinson High School
Secondary: Public
4.93 km
Corpus Christi Catholic Secondary School
Secondary: Catholic
2.58 km
Notre Dame Roman Catholic Secondary School
Secondary: Catholic
3.53 km
Dr. Frank J. Hayden Secondary School
Secondary: Public
1.11 km
-
Doug Wright Park
4725 Doug Wright Dr, Burlington ON 0.6km -
Norton Off Leash Dog Park
Cornerston Dr (Dundas Street), Burlington ON 0.74km -
Norton Community Park
Burlington ON 1.07km
-
BMO Bank of Montreal
3027 Appleby Line (Dundas), Burlington ON L7M 0V7 0.54km -
CIBC
3500 Dundas St (Walkers Line), Burlington ON L7M 4B8 1.98km -
TD Canada Trust ATM
2000 Appleby Line, Burlington ON L7L 6M6 2.38km









