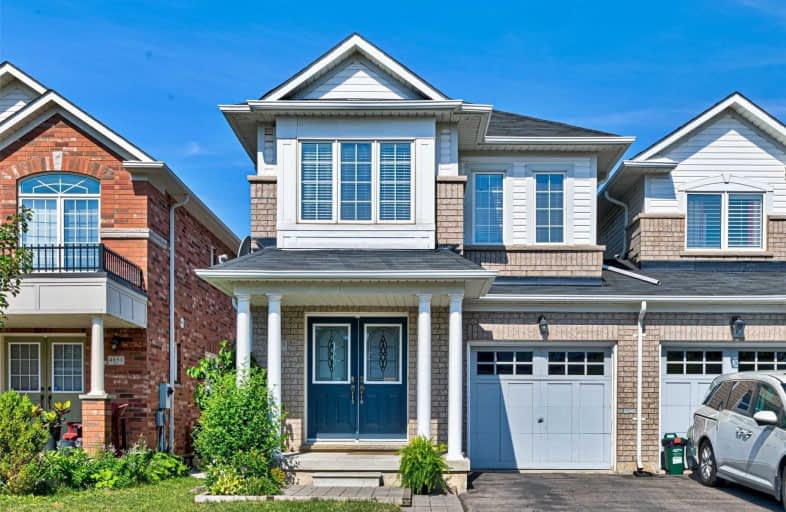Sold on Jul 24, 2020
Note: Property is not currently for sale or for rent.

-
Type: Semi-Detached
-
Style: 2-Storey
-
Size: 1500 sqft
-
Lot Size: 24.93 x 98.43 Feet
-
Age: 6-15 years
-
Taxes: $4,191 per year
-
Days on Site: 8 Days
-
Added: Jul 16, 2020 (1 week on market)
-
Updated:
-
Last Checked: 1 hour ago
-
MLS®#: W4833022
-
Listed By: Century 21 miller real estate ltd., brokerage
Alton Village Semi Attached By Garage Only! At Approx 1950 Sq. Ft. This Is One Of The Largest Models Available In East Alton! Impressive Double Door Entrance And Foyer- Open Concept Floorplan- Neutral D?cor- Rich Hardwood Floors-Kitchen With Upgraded Cabinetry- Corner Glass Cabinet- Backsplash-Undermount Lighting- Main Floor Family Room With Gas Fireplace- Sliders To Fenced Backyard- Formal Dining Room Space- Upgraded Staircase Spindles- Upper Level Laundry
Extras
Bonus Office Niche/Computer Loft Area- Huge Master Bedroom With Walk In Closet & Ensuite With Soaker Tub & Separate Shower- 3 More Spacious 2nd Level Bedrooms
Property Details
Facts for 4853 Verdi Street, Burlington
Status
Days on Market: 8
Last Status: Sold
Sold Date: Jul 24, 2020
Closed Date: Sep 30, 2020
Expiry Date: Nov 10, 2020
Sold Price: $841,000
Unavailable Date: Jul 24, 2020
Input Date: Jul 16, 2020
Prior LSC: Listing with no contract changes
Property
Status: Sale
Property Type: Semi-Detached
Style: 2-Storey
Size (sq ft): 1500
Age: 6-15
Area: Burlington
Community: Alton
Availability Date: 45 Days
Inside
Bedrooms: 4
Bathrooms: 3
Kitchens: 1
Rooms: 8
Den/Family Room: Yes
Air Conditioning: Central Air
Fireplace: Yes
Laundry Level: Main
Washrooms: 3
Building
Basement: Full
Basement 2: Unfinished
Heat Type: Forced Air
Heat Source: Gas
Exterior: Brick
Exterior: Vinyl Siding
Water Supply: Municipal
Special Designation: Unknown
Parking
Driveway: Private
Garage Spaces: 1
Garage Type: Attached
Covered Parking Spaces: 1
Total Parking Spaces: 2
Fees
Tax Year: 2020
Tax Legal Description: Pt Lot 52, Plan 20M1007, Pts 29 & 30
Taxes: $4,191
Land
Cross Street: Appleby/Thomas Alton
Municipality District: Burlington
Fronting On: West
Pool: None
Sewer: Sewers
Lot Depth: 98.43 Feet
Lot Frontage: 24.93 Feet
Acres: < .50
Additional Media
- Virtual Tour: http://www.4853verdi.com/unbranded/
Rooms
Room details for 4853 Verdi Street, Burlington
| Type | Dimensions | Description |
|---|---|---|
| Living Main | 3.35 x 5.18 | |
| Kitchen Main | 2.54 x 3.10 | |
| Breakfast Main | 2.54 x 3.10 | |
| Family Main | 3.43 x 5.18 | |
| Master 2nd | 3.51 x 5.18 | |
| 2nd Br 2nd | 2.74 x 3.43 | |
| 3rd Br 2nd | 2.49 x 3.05 | |
| 4th Br 2nd | 2.59 x 2.59 | |
| Laundry 2nd | - |
| XXXXXXXX | XXX XX, XXXX |
XXXX XXX XXXX |
$XXX,XXX |
| XXX XX, XXXX |
XXXXXX XXX XXXX |
$XXX,XXX |
| XXXXXXXX XXXX | XXX XX, XXXX | $841,000 XXX XXXX |
| XXXXXXXX XXXXXX | XXX XX, XXXX | $829,900 XXX XXXX |

Sacred Heart of Jesus Catholic School
Elementary: CatholicOrchard Park Public School
Elementary: PublicSt. Anne Catholic Elementary School
Elementary: CatholicCharles R. Beaudoin Public School
Elementary: PublicJohn William Boich Public School
Elementary: PublicAlton Village Public School
Elementary: PublicÉSC Sainte-Trinité
Secondary: CatholicLester B. Pearson High School
Secondary: PublicM M Robinson High School
Secondary: PublicCorpus Christi Catholic Secondary School
Secondary: CatholicNotre Dame Roman Catholic Secondary School
Secondary: CatholicDr. Frank J. Hayden Secondary School
Secondary: Public

