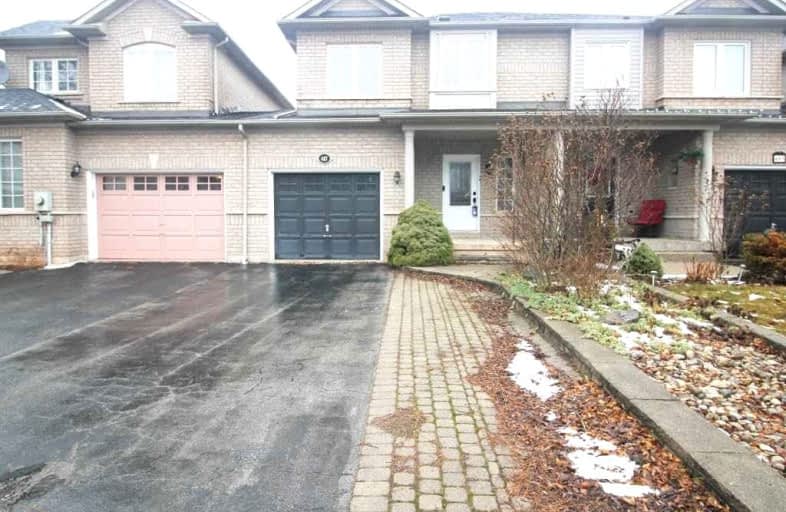Car-Dependent
- Most errands require a car.
26
/100
Some Transit
- Most errands require a car.
43
/100
Bikeable
- Some errands can be accomplished on bike.
66
/100

St Patrick Separate School
Elementary: Catholic
1.47 km
Ascension Separate School
Elementary: Catholic
1.21 km
Mohawk Gardens Public School
Elementary: Public
1.28 km
Frontenac Public School
Elementary: Public
1.38 km
St Dominics Separate School
Elementary: Catholic
2.65 km
Pineland Public School
Elementary: Public
1.73 km
Gary Allan High School - SCORE
Secondary: Public
4.50 km
Gary Allan High School - Bronte Creek
Secondary: Public
5.30 km
Gary Allan High School - Burlington
Secondary: Public
5.25 km
Robert Bateman High School
Secondary: Public
1.43 km
Corpus Christi Catholic Secondary School
Secondary: Catholic
3.98 km
Nelson High School
Secondary: Public
3.39 km
-
Shell Gas
Lakeshore Blvd (Great Lakes Drive), Oakville ON 1.42km -
Spruce ave
5000 Spruce Ave (Appleby Line), Burlington ON L7L 1G1 1.97km -
Pineland Park
Burlington ON 2.44km
-
Scotiabank
3455 Fairview St, Burlington ON L7N 2R4 4.4km -
RBC Royal Bank
2025 William O'Connell Blvd (at Upper Middle), Burlington ON L7M 4E4 4.94km -
TD Bank Financial Group
2993 Westoak Trails Blvd (at Bronte Rd.), Oakville ON L6M 5E4 5.48km


