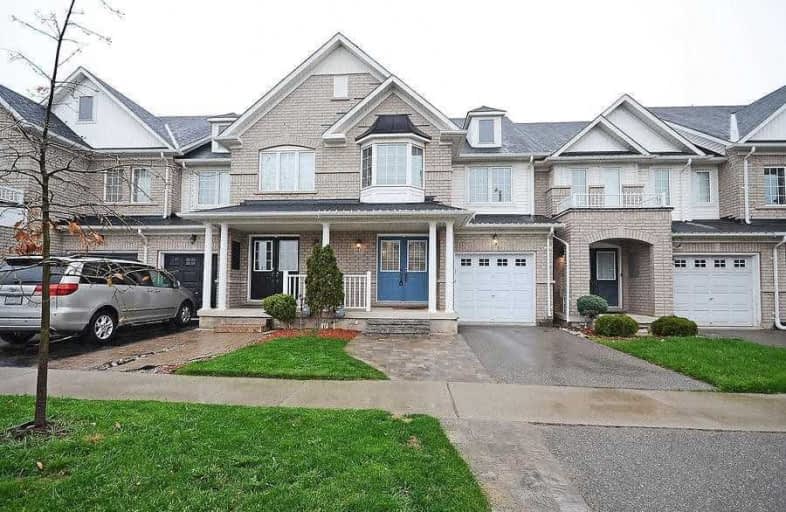
Sacred Heart of Jesus Catholic School
Elementary: Catholic
2.43 km
Orchard Park Public School
Elementary: Public
1.66 km
St. Anne Catholic Elementary School
Elementary: Catholic
0.72 km
Charles R. Beaudoin Public School
Elementary: Public
1.49 km
John William Boich Public School
Elementary: Public
1.11 km
Alton Village Public School
Elementary: Public
1.37 km
ÉSC Sainte-Trinité
Secondary: Catholic
4.66 km
Lester B. Pearson High School
Secondary: Public
3.98 km
M M Robinson High School
Secondary: Public
5.08 km
Corpus Christi Catholic Secondary School
Secondary: Catholic
2.72 km
Notre Dame Roman Catholic Secondary School
Secondary: Catholic
3.66 km
Dr. Frank J. Hayden Secondary School
Secondary: Public
1.25 km







