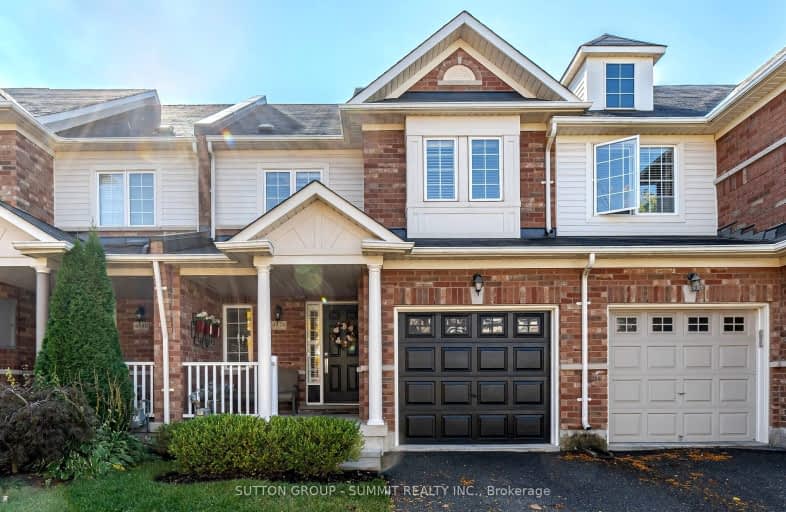Very Walkable
- Most errands can be accomplished on foot.
73
/100
Some Transit
- Most errands require a car.
42
/100
Bikeable
- Some errands can be accomplished on bike.
60
/100

Sacred Heart of Jesus Catholic School
Elementary: Catholic
2.40 km
Orchard Park Public School
Elementary: Public
1.62 km
St. Anne Catholic Elementary School
Elementary: Catholic
0.75 km
Charles R. Beaudoin Public School
Elementary: Public
1.45 km
John William Boich Public School
Elementary: Public
1.09 km
Alton Village Public School
Elementary: Public
1.36 km
ÉSC Sainte-Trinité
Secondary: Catholic
4.66 km
Lester B. Pearson High School
Secondary: Public
3.95 km
M M Robinson High School
Secondary: Public
5.06 km
Corpus Christi Catholic Secondary School
Secondary: Catholic
2.68 km
Notre Dame Roman Catholic Secondary School
Secondary: Catholic
3.64 km
Dr. Frank J. Hayden Secondary School
Secondary: Public
1.23 km
-
Doug Wright Park
4725 Doug Wright Dr, Burlington ON 0.61km -
Norton Community Park
Burlington ON 1.18km -
Newport Park
ON 2.55km
-
Scotia Bank
4519 Dundas St (Appleby Line), Burlington ON L7M 5B4 0.41km -
RBC Royal Bank
2495 Appleby Line (at Dundas St.), Burlington ON L7L 0B6 0.68km -
President's Choice Financial ATM
2515 Appleby Line, Burlington ON L7L 0B6 0.86km










