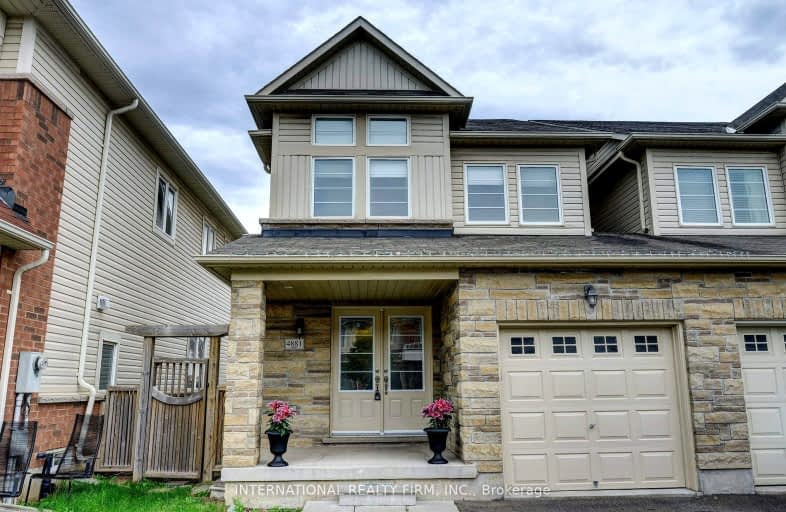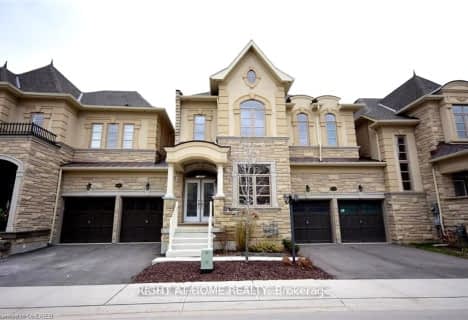Very Walkable
- Most errands can be accomplished on foot.
75
/100
Some Transit
- Most errands require a car.
42
/100
Bikeable
- Some errands can be accomplished on bike.
58
/100

Sacred Heart of Jesus Catholic School
Elementary: Catholic
2.29 km
Orchard Park Public School
Elementary: Public
1.50 km
St. Anne Catholic Elementary School
Elementary: Catholic
0.84 km
Charles R. Beaudoin Public School
Elementary: Public
1.32 km
John William Boich Public School
Elementary: Public
1.06 km
Alton Village Public School
Elementary: Public
1.35 km
ÉSC Sainte-Trinité
Secondary: Catholic
4.68 km
Lester B. Pearson High School
Secondary: Public
3.83 km
M M Robinson High School
Secondary: Public
4.97 km
Corpus Christi Catholic Secondary School
Secondary: Catholic
2.56 km
Notre Dame Roman Catholic Secondary School
Secondary: Catholic
3.57 km
Dr. Frank J. Hayden Secondary School
Secondary: Public
1.14 km
-
Norton Community Park
Burlington ON 1.1km -
Orchard Community Park
2223 Sutton Dr (at Blue Spruce Avenue), Burlington ON L7L 0B9 2.55km -
Des Jardines Park
des Jardines Dr, Burlington ON 2.92km
-
TD Canada Trust Branch and ATM
2931 Walkers Line, Burlington ON L7M 4M6 1.93km -
TD Bank Financial Group
2993 Westoak Trails Blvd (at Bronte Rd.), Oakville ON L6M 5E4 4.51km -
TD Bank Financial Group
2222 Brant St (at Upper Middle Rd.), Burlington ON L7P 4L5 6.17km











