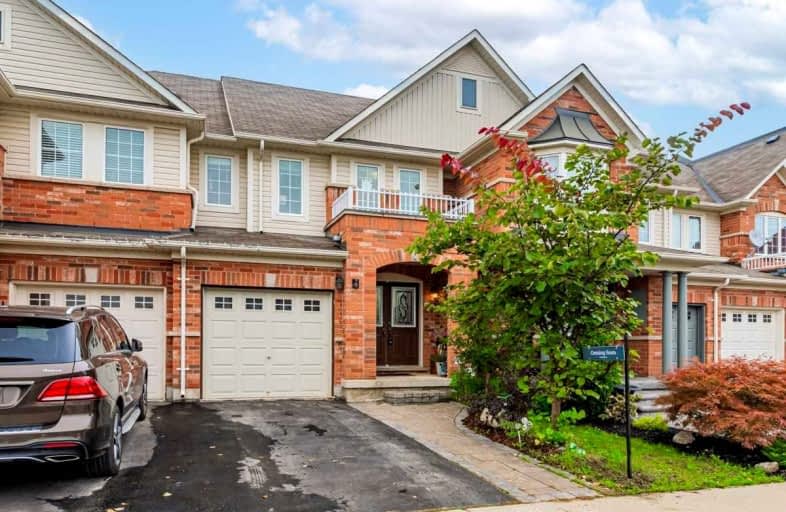
3D Walkthrough

Sacred Heart of Jesus Catholic School
Elementary: Catholic
2.33 km
Orchard Park Public School
Elementary: Public
1.53 km
St. Anne Catholic Elementary School
Elementary: Catholic
0.82 km
Charles R. Beaudoin Public School
Elementary: Public
1.36 km
John William Boich Public School
Elementary: Public
1.05 km
Alton Village Public School
Elementary: Public
1.37 km
ÉSC Sainte-Trinité
Secondary: Catholic
4.66 km
Lester B. Pearson High School
Secondary: Public
3.87 km
M M Robinson High School
Secondary: Public
5.00 km
Corpus Christi Catholic Secondary School
Secondary: Catholic
2.59 km
Notre Dame Roman Catholic Secondary School
Secondary: Catholic
3.60 km
Dr. Frank J. Hayden Secondary School
Secondary: Public
1.18 km








