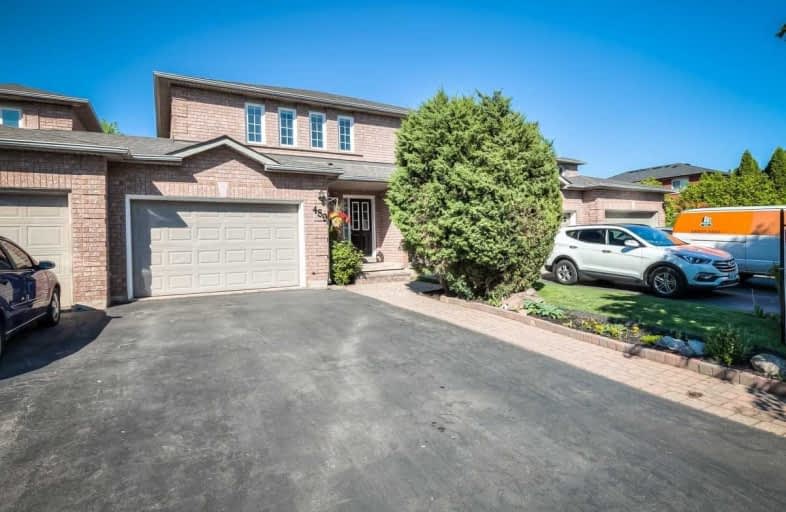
St Patrick Separate School
Elementary: Catholic
1.41 km
Pauline Johnson Public School
Elementary: Public
2.60 km
Ascension Separate School
Elementary: Catholic
1.14 km
Mohawk Gardens Public School
Elementary: Public
1.22 km
Frontenac Public School
Elementary: Public
1.31 km
Pineland Public School
Elementary: Public
1.65 km
Gary Allan High School - SCORE
Secondary: Public
4.42 km
Gary Allan High School - Bronte Creek
Secondary: Public
5.22 km
Gary Allan High School - Burlington
Secondary: Public
5.17 km
Robert Bateman High School
Secondary: Public
1.35 km
Corpus Christi Catholic Secondary School
Secondary: Catholic
3.98 km
Nelson High School
Secondary: Public
3.32 km






