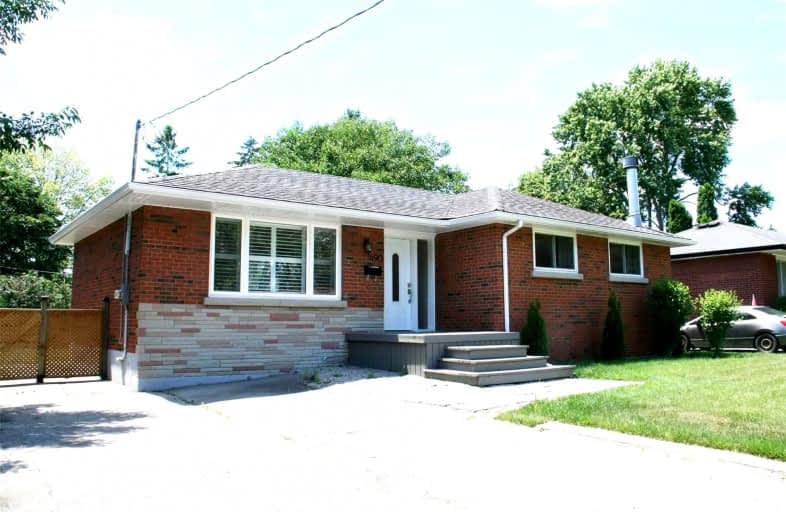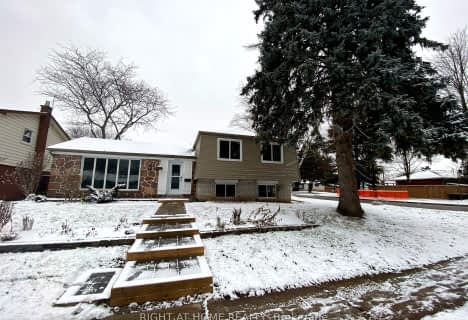
Lakeshore Public School
Elementary: Public
1.68 km
Ryerson Public School
Elementary: Public
0.87 km
St Raphaels Separate School
Elementary: Catholic
1.58 km
Tecumseh Public School
Elementary: Public
0.66 km
St Paul School
Elementary: Catholic
0.34 km
John T Tuck Public School
Elementary: Public
0.91 km
Gary Allan High School - SCORE
Secondary: Public
0.92 km
Gary Allan High School - Bronte Creek
Secondary: Public
0.37 km
Gary Allan High School - Burlington
Secondary: Public
0.39 km
Burlington Central High School
Secondary: Public
2.59 km
Assumption Roman Catholic Secondary School
Secondary: Catholic
0.48 km
Nelson High School
Secondary: Public
1.99 km









