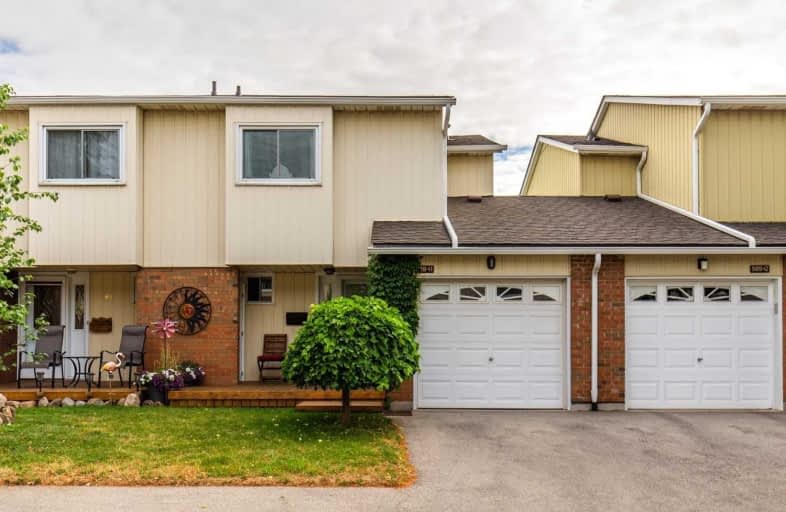
St Patrick Separate School
Elementary: Catholic
1.51 km
Pauline Johnson Public School
Elementary: Public
0.79 km
Ascension Separate School
Elementary: Catholic
0.75 km
Mohawk Gardens Public School
Elementary: Public
1.30 km
Frontenac Public School
Elementary: Public
0.54 km
Pineland Public School
Elementary: Public
0.81 km
Gary Allan High School - SCORE
Secondary: Public
2.62 km
Gary Allan High School - Bronte Creek
Secondary: Public
3.42 km
Gary Allan High School - Burlington
Secondary: Public
3.38 km
Robert Bateman High School
Secondary: Public
0.55 km
Assumption Roman Catholic Secondary School
Secondary: Catholic
3.27 km
Nelson High School
Secondary: Public
1.51 km
More about this building
View 5009 Pinedale Avenue, Burlington


