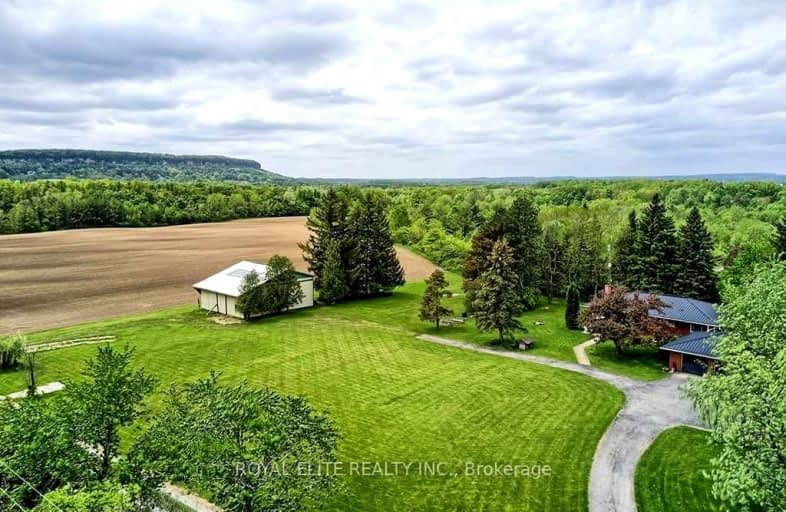Car-Dependent
- Almost all errands require a car.
No Nearby Transit
- Almost all errands require a car.
Somewhat Bikeable
- Almost all errands require a car.

Sacred Heart of Jesus Catholic School
Elementary: CatholicOrchard Park Public School
Elementary: PublicSt. Anne Catholic Elementary School
Elementary: CatholicCharles R. Beaudoin Public School
Elementary: PublicJohn William Boich Public School
Elementary: PublicAlton Village Public School
Elementary: PublicÉSC Sainte-Trinité
Secondary: CatholicLester B. Pearson High School
Secondary: PublicCorpus Christi Catholic Secondary School
Secondary: CatholicNotre Dame Roman Catholic Secondary School
Secondary: CatholicJean Vanier Catholic Secondary School
Secondary: CatholicDr. Frank J. Hayden Secondary School
Secondary: Public-
Kelseys Original Roadhouse
4511 Dundas St, Burlington, ON L7M 5B4 4.18km -
Black Swan Pub & Grill
4040 Palladium Way, Unit 1, Burlington, ON L7M 0V6 4.25km -
Studebaker
2535 Appleby Line, Burlington, ON L7L 0B6 4.26km
-
Chatime
3101 Appleby Line, Unit 7, Burlington, ON L7M 0V7 3.91km -
Tim Hortons
3023 Appleby Line, Smart Centres, Burlington, ON L7M 5B4 4.13km -
Fortinos - Coffee Bar
2515 Appleby Line, Burlington, ON L7R 3X4 4.23km
-
LA Fitness
3011 Appleby Line, Burlington, ON L7M 0V7 4.08km -
GoodLife Fitness
2525 Appleby Line, Burlington, ON L7L 0B6 4.24km -
Orangetheory Fitness North Burlington
3450 Dundas St West, Burlington, ON L7M 4B8 5.09km
-
Morelli's Pharmacy
2900 Walkers Line, Burlington, ON L7M 4M8 5.1km -
Shoppers Drug Mart
Millcroft Shopping Centre, 2080 Appleby Line, Burlington, ON L7L 6M6 5.57km -
IDA Postmaster Pharmacy
2540 Postmaster Drive, Oakville, ON L6M 0N2 6.3km
-
Reco Shawarma
495 Walkers Line, Burlington, ON L7N 2E3 2.86km -
Burger King
3259 Appleby Line, Burlington, ON L7M 0V7 3.41km -
Pizza Hut
3247 Appleby Line, Unit 10, Burlington, ON L7M 0V7 3.48km
-
Smart Centres
4515 Dundas Street, Burlington, ON L7M 5B4 3.93km -
Appleby Crossing
2435 Appleby Line, Burlington, ON L7R 3X4 4.52km -
Millcroft Shopping Centre
2000-2080 Appleby Line, Burlington, ON L7L 6M6 5.58km
-
Fortino's
2515 Appleby Line, Burlington, ON L7L 0B6 4.22km -
Farm Boy
3061 Walkers Line, Burlington, ON L7M 0W3 4.7km -
Longo's
2900 Walkers Line, Burlington, ON L7M 4M8 5.1km
-
LCBO
3041 Walkers Line, Burlington, ON L5L 5Z6 4.66km -
Liquor Control Board of Ontario
5111 New Street, Burlington, ON L7L 1V2 10.37km -
LCBO
830 Main St E, Milton, ON L9T 0J4 10.55km
-
Esso
2971 Walkers Line, Burlington, ON L7M 4K5 4.91km -
Esso
1989 Appleby Line, Burlington, ON L7L 6K3 6.3km -
Escarpment Esso
6783 Guelph Line, Milton, ON L9T 2X6 6.68km
-
Cineplex Cinemas
3531 Wyecroft Road, Oakville, ON L6L 0B7 8.75km -
SilverCity Burlington Cinemas
1250 Brant Street, Burlington, ON L7P 1G6 10km -
Milton Players Theatre Group
295 Alliance Road, Milton, ON L9T 4W8 10.94km
-
Burlington Public Libraries & Branches
676 Appleby Line, Burlington, ON L7L 5Y1 9.61km -
Milton Public Library
1010 Main Street E, Milton, ON L9T 6P7 10.71km -
Burlington Public Library
2331 New Street, Burlington, ON L7R 1J4 11.81km
-
Oakville Trafalgar Memorial Hospital
3001 Hospital Gate, Oakville, ON L6M 0L8 6.77km -
Milton District Hospital
725 Bronte Street S, Milton, ON L9T 9K1 7.24km -
Halton Medix
4265 Thomas Alton Boulevard, Burlington, ON L7M 0M9 3.99km
-
Doug Wright Park
4725 Doug Wright Dr, Burlington ON 3.6km -
Norton Community Park
Burlington ON 4.36km -
Orchard Community Park
2223 Sutton Dr (at Blue Spruce Avenue), Burlington ON L7L 0B9 5.86km
-
BMO Bank of Montreal
3027 Appleby Line (Dundas), Burlington ON L7M 0V7 4.14km -
TD Bank Financial Group
2931 Walkers Line, Burlington ON L7M 4M6 4.99km -
RBC Royal Bank
1055 Bronte St S, Milton ON L9T 8X3 6.11km



