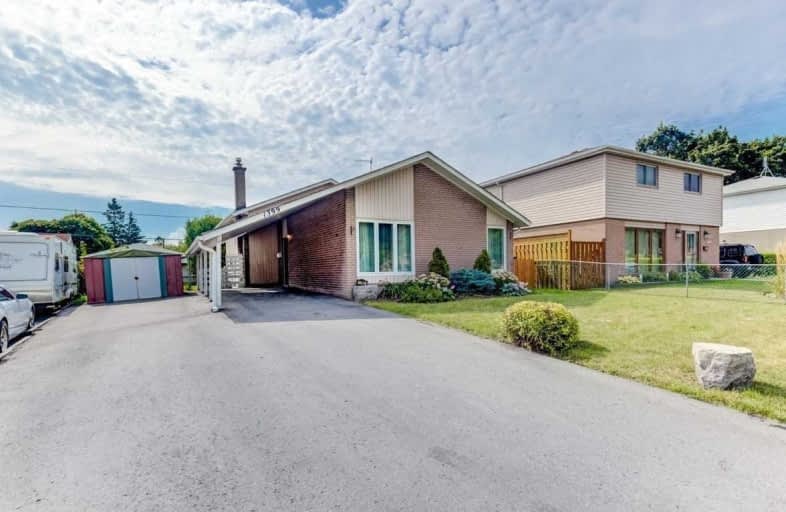
Vaughan Willard Public School
Elementary: Public
1.94 km
Glengrove Public School
Elementary: Public
1.64 km
Bayview Heights Public School
Elementary: Public
0.16 km
Sir John A Macdonald Public School
Elementary: Public
0.92 km
Maple Ridge Public School
Elementary: Public
2.56 km
Frenchman's Bay Public School
Elementary: Public
2.30 km
École secondaire Ronald-Marion
Secondary: Public
3.56 km
Archbishop Denis O'Connor Catholic High School
Secondary: Catholic
5.84 km
Pine Ridge Secondary School
Secondary: Public
2.89 km
Dunbarton High School
Secondary: Public
3.18 km
St Mary Catholic Secondary School
Secondary: Catholic
3.51 km
Pickering High School
Secondary: Public
3.70 km






