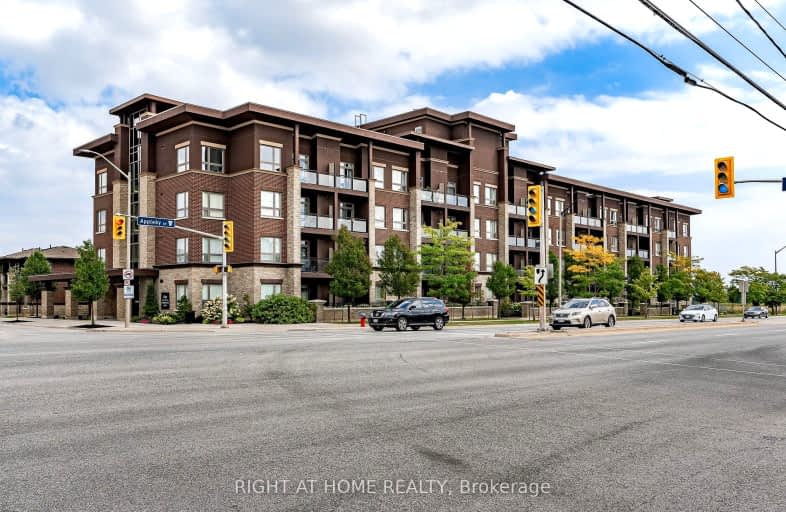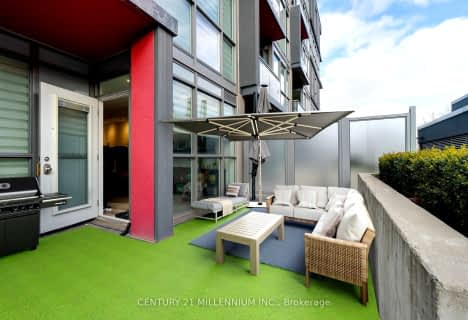Somewhat Walkable
- Some errands can be accomplished on foot.
Some Transit
- Most errands require a car.
Very Bikeable
- Most errands can be accomplished on bike.

St Elizabeth Seton Catholic Elementary School
Elementary: CatholicSt. Christopher Catholic Elementary School
Elementary: CatholicOrchard Park Public School
Elementary: PublicFlorence Meares Public School
Elementary: PublicAlexander's Public School
Elementary: PublicCharles R. Beaudoin Public School
Elementary: PublicLester B. Pearson High School
Secondary: PublicRobert Bateman High School
Secondary: PublicAssumption Roman Catholic Secondary School
Secondary: CatholicCorpus Christi Catholic Secondary School
Secondary: CatholicNelson High School
Secondary: PublicDr. Frank J. Hayden Secondary School
Secondary: Public-
Metro Gardens Centre
2010 Appleby Line, Burlington 0.73km -
Metro Millcroft
2010 Appleby Line, Burlington 0.73km -
Indian Grocers
1450 Headon Road Unit 11-12, Burlington 2.77km
-
LCBO
Millcroft Shopping Centre, 2000 Appleby Line Unit F1, Burlington 0.62km -
Northern Landings GinBerry
2000 Appleby Line Unit F1, Burlington 0.63km -
The Beer Store
2020 Appleby Line, Burlington 0.83km
-
dipndip Chocolate Café
1860 Appleby Line unit 22, Burlington 0.26km -
Daytime Grill
1860 Appleby Line, Burlington 0.27km -
Industria Pizzeria + Bar
1860 Appleby Line, Burlington 0.28km
-
Starbucks
1860 Appleby Line Unit 16, Burlington 0.27km -
Coffee Culture Cafe & Eatery
1960 Appleby Line, Burlington 0.46km -
Tim Hortons
1989 Appleby Line, Burlington 0.49km
-
Direct Equipment Finance
1940 Ironstone Drive, Burlington 0.4km -
TD Canada Trust Branch and ATM
2000 Appleby Line Unit G1, Burlington 0.7km -
BMO Bank of Montreal ATM
2010 Appleby Line, Burlington 0.71km
-
On The Run - Convenience Store
4499 Mainway, Burlington 0.43km -
Pioneer - Gas Station
4499 Mainway, Burlington 0.43km -
Circle K
1989 Appleby Line, Burlington 0.5km
-
MADabolic Burlington
13-1860 Appleby Line, Burlington 0.26km -
Appleby Total Health
14-1940 Ironstone Drive, Burlington 0.39km -
Carne Family
1940 Ironstone Drive, Burlington 0.45km
-
DesJardines Park
1811 Imperial Way, Burlington 0.27km -
Desjardines Park
Burlington 0.35km -
Lampman Park
1691 Lampman Avenue, Burlington 0.5km
-
Burlington Public Library - Tansley Woods branch
1996 Itabashi Way, Burlington 1.56km -
Summers Common Little Free Library
674 Summers Common, Burlington 2.73km -
Burlington Public Library - New Appleby branch
676 Appleby Line, Burlington 2.82km
-
Jasmin Pharmacy & Compounding services
1-1900 Appleby Line, Burlington 0.34km -
Halton Medical Specialists
1960 Appleby Line #36, Burlington 0.47km -
KN Cardio Vascular Testing and Consulting Services Corp.
5045 Mainway, Burlington 0.52km
-
Jasmin Pharmacy & Compounding services
1-1900 Appleby Line, Burlington 0.34km -
Jasmin Pharmacy
1-1900 Appleby Line, Burlington 0.37km -
Appleby Pharmacy
1960 Appleby Line #10, Burlington 0.47km
-
Uptown Centre
1900 Appleby Line, Burlington 0.36km -
Appleby Common
2180 Itabashi Way, Burlington 0.84km -
Millcroft Shopping Centre
2000 Appleby Line, Burlington 0.92km
-
Cineplex Cinemas Oakville and VIP
3531 Wyecroft Road, Oakville 2.73km
-
Chuck's Roadhouse Bar & Grill
1940 Appleby Line, Burlington 0.44km -
Hibachi Teppanyaki Restaurant
1940 Appleby Line, Burlington 0.5km -
Anchor Bar
2000 Appleby Line, Burlington 0.62km
For Sale
More about this building
View 5020 Corporate Drive, Burlington- 2 bath
- 2 bed
- 900 sqft
310-4040 UPPER MIDDLE Road, Burlington, Ontario • L7M 0H2 • Tansley














