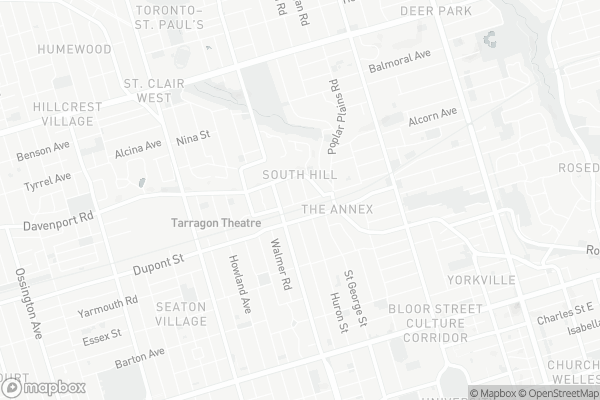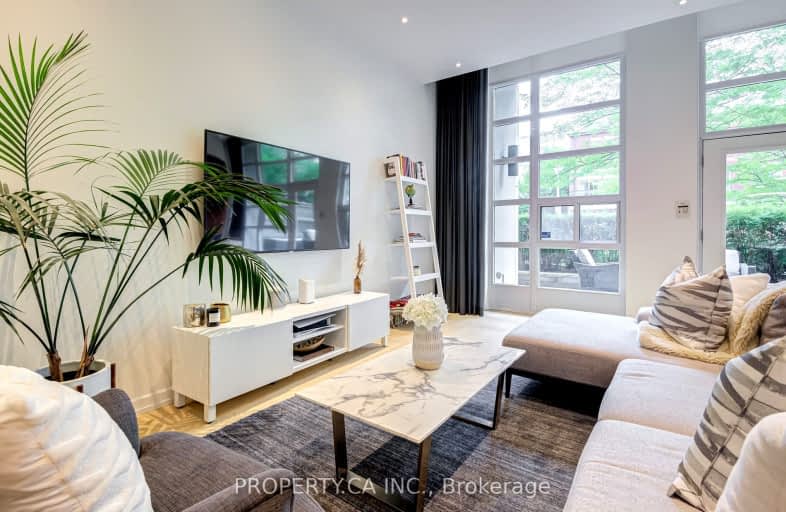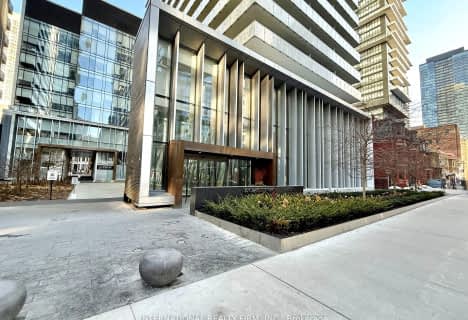Very Walkable
- Most errands can be accomplished on foot.
Excellent Transit
- Most errands can be accomplished by public transportation.
Biker's Paradise
- Daily errands do not require a car.

Cottingham Junior Public School
Elementary: PublicHoly Rosary Catholic School
Elementary: CatholicHillcrest Community School
Elementary: PublicHuron Street Junior Public School
Elementary: PublicPalmerston Avenue Junior Public School
Elementary: PublicBrown Junior Public School
Elementary: PublicMsgr Fraser Orientation Centre
Secondary: CatholicWest End Alternative School
Secondary: PublicMsgr Fraser College (Alternate Study) Secondary School
Secondary: CatholicLoretto College School
Secondary: CatholicHarbord Collegiate Institute
Secondary: PublicCentral Technical School
Secondary: Public-
The Kitchen Table
155 Dupont Street, Toronto 0.25km -
Whole Foods Market
87 Avenue Road, Toronto 1.01km -
士巴丹拿地铁站
7 Spadina Road, Toronto 1.01km
-
Northern Landings GinBerry
232 Dupont Street, Toronto 0.11km -
LCBO
232 Dupont Street, Toronto 0.11km -
KX Yorkville
263 Davenport Road, Toronto 0.66km
-
Culinary Creative
380 Macpherson Avenue, Toronto 0km -
Fet Zun
252 Dupont Street, Toronto 0.14km -
THE BACKYARD smokehouse
264 Dupont Street, Toronto 0.16km
-
Ezra's Pound
238 Dupont Street, Toronto 0.12km -
Tropico Bubble Tea House
272 Dupont Street, Toronto 0.18km -
Country Style
Food Plus Market, 272 Dupont Street, Toronto 0.18km
-
TD Canada Trust Branch and ATM
165 Avenue Road, Toronto 0.79km -
Scotiabank
332 Bloor Street West, Toronto 1.06km -
BMO Bank of Montreal
242 Bloor Street West, Toronto 1.14km
-
Circle K
150 Dupont Street, Toronto 0.21km -
Esso
150 Dupont Street, Toronto 0.21km -
Circle K
1110 Bathurst Street, Toronto 0.8km
-
The KM Method
377 Madison Avenue, Toronto 0.04km -
The Body Electric
114-184 Madison Avenue, Toronto 0.2km -
Shâs Studio - Osteopathy | Yoga & Pilates | Holistic Nutrition
329 Saint George Street Unit 3, Toronto 0.22km
-
Glen Edyth Drive Parkette
Old Toronto 0.21km -
Glen Edyth Drive Parkette
5 Glen Edyth Drive, Toronto 0.21km -
Walmer Road Parkette
Old Toronto 0.25km
-
Toronto Public Library - Spadina Road Branch
10 Spadina Road, Toronto 0.97km -
Royal Ontario Museum Libraries
100 Queens Park, Toronto 1.07km -
OISE Library
252 Bloor Street West, Toronto 1.11km
-
Eden Manor
251 Saint George Street, Toronto 0.51km -
Oaklands Associates Inc
315 Avenue Road, Toronto 0.72km -
Avenue MD
199 Avenue Road, Toronto 0.73km
-
Shoppers Drug Mart
292 Dupont Street, Toronto 0.24km -
Guardian - Davenport Pharmacy
115-219 Davenport Road, Toronto 0.83km -
Rexall
87 Avenue Road, Toronto 1.01km
-
Yorkville Village
55 Avenue Road Suite 2250, Toronto 1km -
BIELNINO SHOPPING MALL
65 Avenue Road, Toronto 1.02km -
Best classified sites
220 Bloor Street West, Toronto 1.14km
-
Tarragon Theatre
30 Bridgman Avenue, Toronto 0.59km -
Hot Docs Ted Rogers Cinema
506 Bloor Street West, Toronto 1.26km -
Innis Town Hall Theatre
Innis College, 2 Sussex Avenue, Toronto 1.28km
-
Pour House Pub and Kitchen
182 Dupont Street, Toronto 0.17km -
Le Paradis
166 Bedford Road, Toronto 0.48km -
Fat Pasha
414 Dupont Street, Toronto 0.56km
- 2 bath
- 2 bed
- 800 sqft
3603-20 Lombard Street, Toronto, Ontario • M5C 0A7 • Church-Yonge Corridor
- 4 bath
- 2 bed
- 2000 sqft
901/9-449 Walmer Road, Toronto, Ontario • M5P 2X9 • Forest Hill South
- 3 bath
- 2 bed
- 1000 sqft
PH09-308 Palmerston Avenue, Toronto, Ontario • M6J 3X9 • Trinity Bellwoods
- 2 bath
- 2 bed
- 700 sqft
4304-55 Charles Street East, Toronto, Ontario • M4Y 0J1 • Church-Yonge Corridor
- 2 bath
- 2 bed
- 800 sqft
2704-65 St Mary Street, Toronto, Ontario • M5S 0A6 • Bay Street Corridor
- 2 bath
- 2 bed
- 1400 sqft
402-135 George Street South, Toronto, Ontario • M5A 4E8 • Waterfront Communities C08
- 2 bath
- 2 bed
- 1000 sqft
LPH54-50 Charles Street East, Toronto, Ontario • M4Y 0C3 • Church-Yonge Corridor
- 2 bath
- 2 bed
- 1000 sqft
2901-35 Hayden Street, Toronto, Ontario • M4Y 3C3 • Church-Yonge Corridor
- 2 bath
- 2 bed
- 1200 sqft
414-835 Saint Clair Avenue West, Toronto, Ontario • M6C 0A8 • Wychwood
- 3 bath
- 2 bed
- 1400 sqft
Ph02-1001 Bay Street, Toronto, Ontario • M5S 3A6 • Bay Street Corridor













