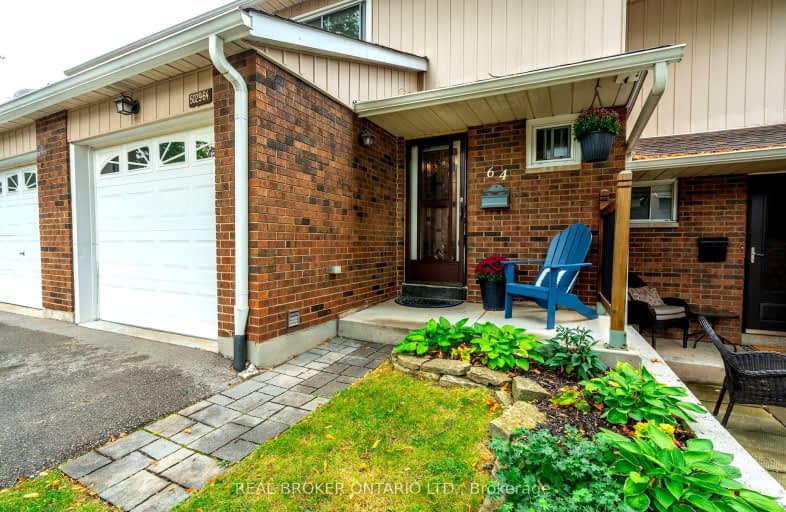Car-Dependent
- Most errands require a car.
Good Transit
- Some errands can be accomplished by public transportation.
Very Bikeable
- Most errands can be accomplished on bike.

St Patrick Separate School
Elementary: CatholicPauline Johnson Public School
Elementary: PublicAscension Separate School
Elementary: CatholicMohawk Gardens Public School
Elementary: PublicFrontenac Public School
Elementary: PublicPineland Public School
Elementary: PublicGary Allan High School - SCORE
Secondary: PublicGary Allan High School - Bronte Creek
Secondary: PublicGary Allan High School - Burlington
Secondary: PublicRobert Bateman High School
Secondary: PublicAssumption Roman Catholic Secondary School
Secondary: CatholicNelson High School
Secondary: Public-
Supreme Bar & Grill
5111 New Street, Burlington, ON L7L 1V2 0.4km -
Loondocks
5111 New Street, Burlington, ON L7L 1V2 0.4km -
St Louis Bar And Grill
450 Appleby Line, Burlington, ON L7L 2Y2 0.37km
-
Starbucks
5111 New Street, Burlington, ON L7L 1V2 0.33km -
Trish Juice
676 Appleby Line, Suite E102, Burlington, ON L7L 6J9 0.47km -
I Heart Boba
5000 New Street, Burlington, ON L7L 1V1 0.47km
-
Rexall Pharmaplus
5061 New Street, Burlington, ON L7L 1V1 0.38km -
Queen's Medical Centre and Pharmacy
666 Appleby Line, Unit C105, Burlington, ON L7L 5Y3 0.43km -
Shoppers Drug Mart
4524 New Street, Burlington, ON L7L 6B1 0.47km
-
Duck Donuts
5010 Pinedale Avenue, Unit 1001A, Burlington, ON L7L 0G3 0.16km -
BarBurrito - Burlington
5010 Pinedale Ave, Burlington, ON L7L 0G3 0.19km -
Halibut House Fish and Chips
511 Appleby Line, Burlington, ON L7L 2Y7 0.15km
-
Riocan Centre Burloak
3543 Wyecroft Road, Oakville, ON L6L 0B6 2.54km -
Burlington Centre
777 Guelph Line, Suite 210, Burlington, ON L7R 3N2 4.41km -
Millcroft Shopping Centre
2000-2080 Appleby Line, Burlington, ON L7L 6M6 4.41km
-
Fortinos
5111 New Street, Burlington, ON L7L 1V2 0.27km -
Marilu's Market
4025 New Street, Burlington, ON L7L 1S8 2.15km -
Healthy Planet Burlington
3500 Fairview Street, Burlington, ON L7N 2R5 2.42km
-
Liquor Control Board of Ontario
5111 New Street, Burlington, ON L7L 1V2 0.4km -
The Beer Store
396 Elizabeth St, Burlington, ON L7R 2L6 5.97km -
LCBO
3041 Walkers Line, Burlington, ON L5L 5Z6 6.18km
-
Discovery Collision
5135 Fairview Street, Burlington, ON L7L 4W8 0.92km -
Pioneer Petroleums
850 Appleby Line, Burlington, ON L7L 2Y7 1.15km -
Burlington Tire & Auto
4490 Harvester Road, Burlington, ON L7L 4X2 1.18km
-
Cineplex Cinemas
3531 Wyecroft Road, Oakville, ON L6L 0B7 2.58km -
Cinestarz
460 Brant Street, Unit 3, Burlington, ON L7R 4B6 6.05km -
Encore Upper Canada Place Cinemas
460 Brant St, Unit 3, Burlington, ON L7R 4B6 6.05km
-
Burlington Public Libraries & Branches
676 Appleby Line, Burlington, ON L7L 5Y1 0.47km -
Burlington Public Library
2331 New Street, Burlington, ON L7R 1J4 4.78km -
Oakville Public Library
1274 Rebecca Street, Oakville, ON L6L 1Z2 6.97km
-
Joseph Brant Hospital
1245 Lakeshore Road, Burlington, ON L7S 0A2 7.04km -
North Burlington Medical Centre Walk In Clinic
1960 Appleby Line, Burlington, ON L7L 0B7 3.68km -
Medichair Halton
549 Bronte Road, Oakville, ON L6L 6S3 4.1km
-
Appleby Place Parkette
100 Appleby Pl, Burlington ON L7L 2X1 1.7km -
Creek Path Woods
2.23km -
Credit Valley Tennis Club
2497 Nikanna Rd (Mavis), Mississauga ON L5C 2W8 2.63km
-
RBC Royal Bank
3535 New St (Walkers and New), Burlington ON L7N 3W2 2.32km -
CIBC Cash Dispenser
845 Burloak Dr, Oakville ON L6L 6V9 2.42km -
National Bank
3315 Fairview St, Burlington ON L7N 3N9 3.02km
More about this building
View 5029 Pinedale Avenue, Burlington





