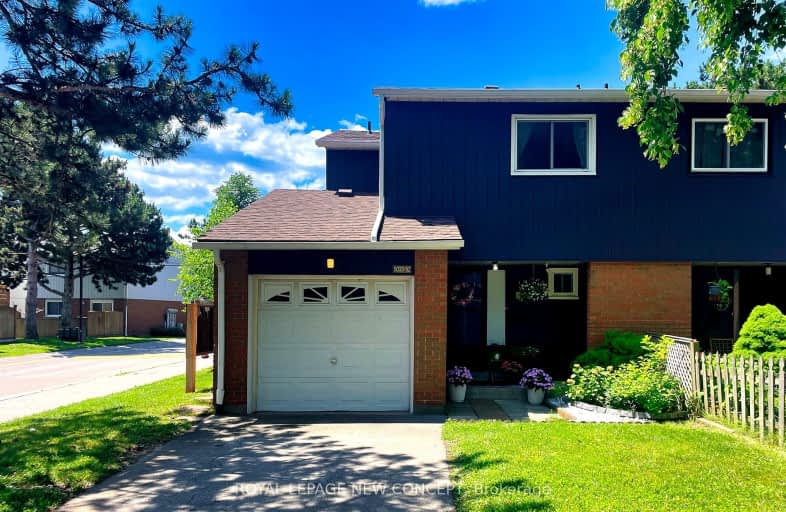Very Walkable
- Most errands can be accomplished on foot.
84
/100
Good Transit
- Some errands can be accomplished by public transportation.
54
/100
Bikeable
- Some errands can be accomplished on bike.
64
/100

St Patrick Separate School
Elementary: Catholic
1.45 km
Pauline Johnson Public School
Elementary: Public
0.85 km
Ascension Separate School
Elementary: Catholic
0.68 km
Mohawk Gardens Public School
Elementary: Public
1.24 km
Frontenac Public School
Elementary: Public
0.49 km
Pineland Public School
Elementary: Public
0.76 km
Gary Allan High School - SCORE
Secondary: Public
2.67 km
Gary Allan High School - Bronte Creek
Secondary: Public
3.47 km
Gary Allan High School - Burlington
Secondary: Public
3.43 km
Robert Bateman High School
Secondary: Public
0.48 km
Assumption Roman Catholic Secondary School
Secondary: Catholic
3.32 km
Nelson High School
Secondary: Public
1.56 km
-
Paletta Park
Burlington ON 1.84km -
South Shell Park
2.51km -
Burloak Waterfront Park
5420 Lakeshore Rd, Burlington ON 2.51km
-
CIBC
4490 Fairview St (Fairview), Burlington ON L7L 5P9 0.62km -
Banque Nationale du Canada
3315 Fairview St (btw Cumberland Ave & Woodview Rd), Burlington ON L7N 3N9 3.03km -
TD Canada Trust ATM
701 Guelph Line, Burlington ON L7R 3M7 4.15km







