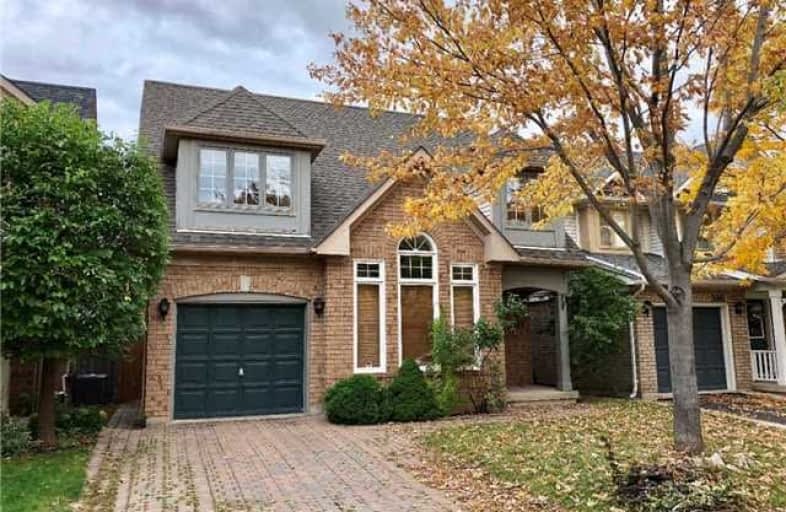Leased on Dec 02, 2018
Note: Property is not currently for sale or for rent.

-
Type: Detached
-
Style: 2-Storey
-
Lease Term: 1 Year
-
Possession: Immediate
-
All Inclusive: N
-
Lot Size: 0 x 0
-
Age: No Data
-
Days on Site: 39 Days
-
Added: Sep 07, 2019 (1 month on market)
-
Updated:
-
Last Checked: 3 months ago
-
MLS®#: W4285281
-
Listed By: Royal lepage terrequity realty, brokerage
Available Immediately, Bright 3 Bedroom 2.5 Washroom Detached House In The Orchard, Burlington. Separate Family Room With Gas Fireplace. Stainless Steel Appliances, Finished Basement With Plenty Of Storage. Private Back Yard With Interlock Paved Area. Close To Commercial Areas And A Variety Of Restaurants. Quick Drive To Major Highways. Great Family Neighborhood.
Extras
All Light Fixtures, Front Load High Efficiency Washer & Dryer, Ss Fridge, Ss Stove, Bi Dishwasher & Microwave Included/ Carpets Just Steam Cleaned. Garage Door Opener.
Property Details
Facts for 5037 Bunton Crescent, Burlington
Status
Days on Market: 39
Last Status: Leased
Sold Date: Dec 02, 2018
Closed Date: Dec 03, 2018
Expiry Date: Feb 25, 2019
Sold Price: $2,395
Unavailable Date: Dec 02, 2018
Input Date: Oct 24, 2018
Property
Status: Lease
Property Type: Detached
Style: 2-Storey
Area: Burlington
Community: Orchard
Availability Date: Immediate
Inside
Bedrooms: 3
Bedrooms Plus: 1
Bathrooms: 3
Kitchens: 1
Rooms: 8
Den/Family Room: Yes
Air Conditioning: Central Air
Fireplace: Yes
Laundry: Ensuite
Washrooms: 3
Utilities
Utilities Included: N
Building
Basement: Finished
Heat Type: Forced Air
Heat Source: Gas
Exterior: Brick
Private Entrance: Y
Water Supply: Municipal
Special Designation: Unknown
Parking
Driveway: Private
Parking Included: Yes
Garage Spaces: 1
Garage Type: Built-In
Covered Parking Spaces: 1
Total Parking Spaces: 2
Fees
Cable Included: No
Central A/C Included: No
Common Elements Included: Yes
Heating Included: No
Hydro Included: No
Water Included: No
Land
Cross Street: Upper Middle Rd & Ap
Municipality District: Burlington
Fronting On: North
Pool: None
Sewer: Sewers
Rooms
Room details for 5037 Bunton Crescent, Burlington
| Type | Dimensions | Description |
|---|---|---|
| Living Main | - | Hardwood Floor |
| Dining Main | - | Hardwood Floor |
| Family Main | - | Hardwood Floor |
| Kitchen Main | - | Laminate |
| Master 2nd | - | Broadloom |
| 2nd Br 2nd | - | Broadloom |
| 3rd Br 2nd | - | Broadloom |
| Rec Bsmt | - | Broadloom |
| Laundry Bsmt | - |
| XXXXXXXX | XXX XX, XXXX |
XXXXXX XXX XXXX |
$X,XXX |
| XXX XX, XXXX |
XXXXXX XXX XXXX |
$X,XXX | |
| XXXXXXXX | XXX XX, XXXX |
XXXX XXX XXXX |
$XXX,XXX |
| XXX XX, XXXX |
XXXXXX XXX XXXX |
$XXX,XXX |
| XXXXXXXX XXXXXX | XXX XX, XXXX | $2,395 XXX XXXX |
| XXXXXXXX XXXXXX | XXX XX, XXXX | $2,395 XXX XXXX |
| XXXXXXXX XXXX | XXX XX, XXXX | $650,000 XXX XXXX |
| XXXXXXXX XXXXXX | XXX XX, XXXX | $659,900 XXX XXXX |

St Elizabeth Seton Catholic Elementary School
Elementary: CatholicSt. Christopher Catholic Elementary School
Elementary: CatholicOrchard Park Public School
Elementary: PublicAlexander's Public School
Elementary: PublicCharles R. Beaudoin Public School
Elementary: PublicJohn William Boich Public School
Elementary: PublicÉSC Sainte-Trinité
Secondary: CatholicLester B. Pearson High School
Secondary: PublicM M Robinson High School
Secondary: PublicCorpus Christi Catholic Secondary School
Secondary: CatholicNotre Dame Roman Catholic Secondary School
Secondary: CatholicDr. Frank J. Hayden Secondary School
Secondary: Public

