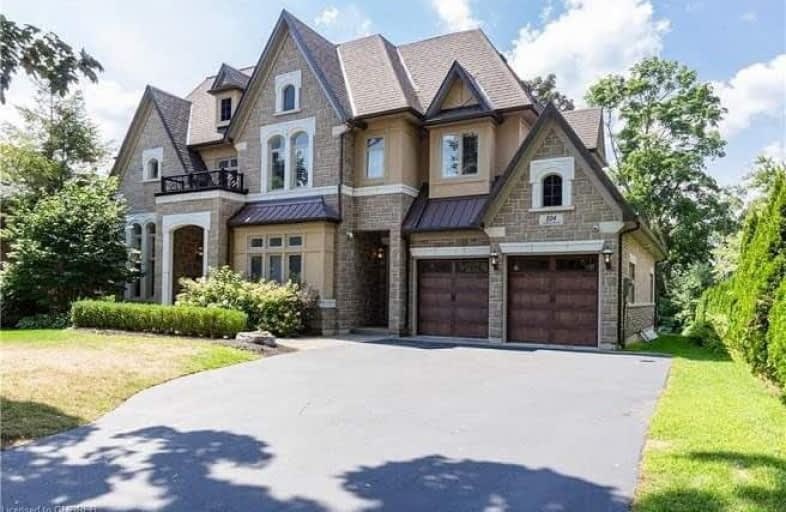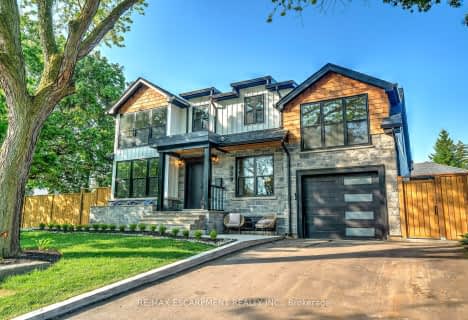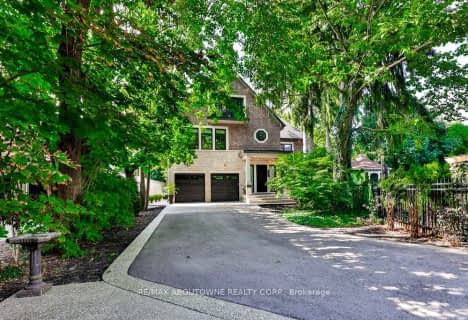
Kings Road Public School
Elementary: Public
0.87 km
École élémentaire Renaissance
Elementary: Public
0.80 km
ÉÉC Saint-Philippe
Elementary: Catholic
1.46 km
Burlington Central Elementary School
Elementary: Public
1.77 km
St Johns Separate School
Elementary: Catholic
1.97 km
Central Public School
Elementary: Public
1.83 km
Gary Allan High School - Bronte Creek
Secondary: Public
4.24 km
Thomas Merton Catholic Secondary School
Secondary: Catholic
2.03 km
Gary Allan High School - Burlington
Secondary: Public
4.29 km
Aldershot High School
Secondary: Public
3.55 km
Burlington Central High School
Secondary: Public
1.76 km
Assumption Roman Catholic Secondary School
Secondary: Catholic
4.41 km






