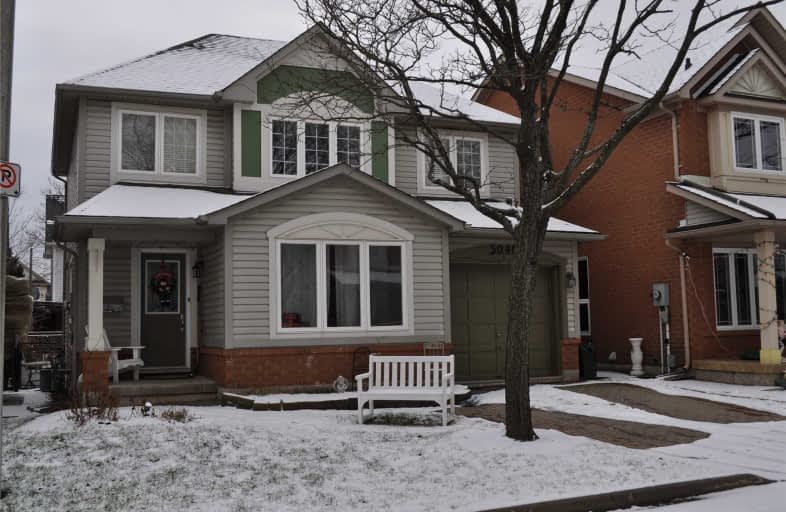Sold on Feb 15, 2019
Note: Property is not currently for sale or for rent.

-
Type: Detached
-
Style: 2-Storey
-
Size: 1500 sqft
-
Lot Size: 36.09 x 75.46 Feet
-
Age: 16-30 years
-
Taxes: $3,835 per year
-
Days on Site: 39 Days
-
Added: Jan 07, 2019 (1 month on market)
-
Updated:
-
Last Checked: 3 hours ago
-
MLS®#: W4330977
-
Listed By: Keller williams edge realty, brokerage
Gorgeous 3 Bdrm, 2.5 Bath Home On A Quiet Street In The Desirable Orchard Community. Main Flr Feats Sep Liv & Fam Rm, Din Rm, Pwdr Rm & Open Concept Kitch W/ Granite Countertops. Upstairs Features 3 Bdrms & 2 Baths, Each W/ Granite Countertops. Master Brm Feats W/I Closet & 4-Pc Ensuite! Fully Fin Bsmnt W/ Lrg Rec Rm, Laundry Rm & Room Which Can Be Used As A Bdrm/Offc/Gym/Play Rm. Backyard Feats W/O To Lrg Deck, Overlooking Fenced-In Yard. Close To Amenities!
Extras
Incl: Fridge, Stove, Dishwasher, Washer & Dryer In Garage, All Elfs And Window Coverings. Excl: Light Fixture In Poker Room, Washer & Dryer In Laundry Room, Shelving In Basement, Tenants Chattels.
Property Details
Facts for 5040 Marjan Lane, Burlington
Status
Days on Market: 39
Last Status: Sold
Sold Date: Feb 15, 2019
Closed Date: May 07, 2019
Expiry Date: Jun 07, 2019
Sold Price: $700,000
Unavailable Date: Feb 15, 2019
Input Date: Jan 07, 2019
Property
Status: Sale
Property Type: Detached
Style: 2-Storey
Size (sq ft): 1500
Age: 16-30
Area: Burlington
Community: Orchard
Availability Date: 60-90 Days
Inside
Bedrooms: 3
Bathrooms: 3
Kitchens: 1
Rooms: 10
Den/Family Room: Yes
Air Conditioning: Central Air
Fireplace: No
Laundry Level: Lower
Washrooms: 3
Building
Basement: Finished
Basement 2: Full
Heat Type: Forced Air
Heat Source: Gas
Exterior: Brick
Exterior: Vinyl Siding
Elevator: N
Water Supply: Municipal
Special Designation: Unknown
Parking
Driveway: Pvt Double
Garage Spaces: 1
Garage Type: Attached
Covered Parking Spaces: 2
Fees
Tax Year: 2018
Tax Legal Description: Lot 175, Plan 20M649, Burlington.
Taxes: $3,835
Land
Cross Street: Appleby/Dryden
Municipality District: Burlington
Fronting On: South
Parcel Number: 071840257
Pool: None
Sewer: Sewers
Lot Depth: 75.46 Feet
Lot Frontage: 36.09 Feet
Acres: < .50
Rooms
Room details for 5040 Marjan Lane, Burlington
| Type | Dimensions | Description |
|---|---|---|
| Living Main | 3.40 x 3.40 | |
| Dining Main | 3.66 x 3.78 | |
| Kitchen Main | 2.77 x 4.70 | Granite Counter |
| Family Main | 3.48 x 4.09 | |
| Master 2nd | 5.11 x 3.18 | 4 Pc Ensuite, W/I Closet |
| 2nd Br 2nd | 3.38 x 2.72 | |
| 3rd Br 2nd | 3.58 x 3.12 | |
| Rec Bsmt | 2.57 x 5.21 | |
| Other Bsmt | 2.82 x 3.20 | |
| Laundry Bsmt | - |
| XXXXXXXX | XXX XX, XXXX |
XXXX XXX XXXX |
$XXX,XXX |
| XXX XX, XXXX |
XXXXXX XXX XXXX |
$XXX,XXX |
| XXXXXXXX XXXX | XXX XX, XXXX | $700,000 XXX XXXX |
| XXXXXXXX XXXXXX | XXX XX, XXXX | $729,900 XXX XXXX |

St Elizabeth Seton Catholic Elementary School
Elementary: CatholicSt. Christopher Catholic Elementary School
Elementary: CatholicOrchard Park Public School
Elementary: PublicAlexander's Public School
Elementary: PublicCharles R. Beaudoin Public School
Elementary: PublicJohn William Boich Public School
Elementary: PublicÉSC Sainte-Trinité
Secondary: CatholicLester B. Pearson High School
Secondary: PublicM M Robinson High School
Secondary: PublicCorpus Christi Catholic Secondary School
Secondary: CatholicNotre Dame Roman Catholic Secondary School
Secondary: CatholicDr. Frank J. Hayden Secondary School
Secondary: Public- 3 bath
- 3 bed
3954 Thomas Alton Boulevard, Burlington, Ontario • L7M 2A4 • Alton



