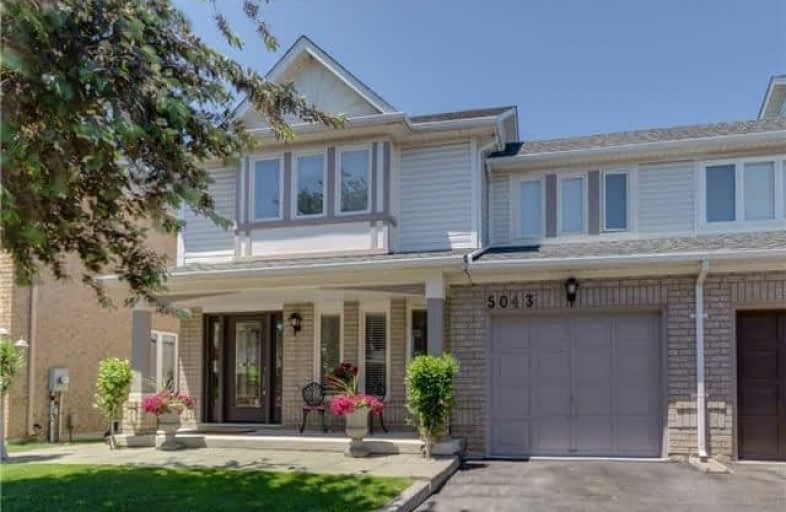Sold on Jun 28, 2018
Note: Property is not currently for sale or for rent.

-
Type: Semi-Detached
-
Style: 2-Storey
-
Size: 1100 sqft
-
Lot Size: 33.96 x 88.43 Feet
-
Age: 16-30 years
-
Taxes: $3,281 per year
-
Days on Site: 16 Days
-
Added: Sep 07, 2019 (2 weeks on market)
-
Updated:
-
Last Checked: 3 months ago
-
MLS®#: W4159134
-
Listed By: Royal lepage burloak real estate services, brokerage
3 Bed 1+1 Bath Semi-Detatched Home In Highly Desired Orchard. Steps To Parks. Close To All Amenities, Incl Fortino's, Lowe's, Walmart, Canadian Tire Etc. Kitchen Offers Eat-In, Backsplash, Ss Fridge&Stove, Ceramic Tile Floors, Chandelier & W/O To Yard. Lvng/Dng Rm Feat. Floor To Ceiling Wndws, Hrdwd Flrs. Master Suite Incl. Walk In Closet. Prvt Backyard Yard Is Fully Fenced W/ Patio, Shed, Mature Trees, Bbq Area.
Extras
Inclusions - Agdo + 2 Remote; Elf's; All Wc's; Patio Cover; Dw/Stv; Fridge; Washer/Dryer; Shed Exclusions - Garage Shelving + Cupboard
Property Details
Facts for 5043 Haswell Lane, Burlington
Status
Days on Market: 16
Last Status: Sold
Sold Date: Jun 28, 2018
Closed Date: Aug 30, 2018
Expiry Date: Nov 12, 2018
Sold Price: $649,000
Unavailable Date: Jun 28, 2018
Input Date: Jun 12, 2018
Property
Status: Sale
Property Type: Semi-Detached
Style: 2-Storey
Size (sq ft): 1100
Age: 16-30
Area: Burlington
Community: Orchard
Availability Date: Tba
Assessment Amount: $402,500
Assessment Year: 2018
Inside
Bedrooms: 3
Bathrooms: 2
Kitchens: 1
Rooms: 6
Den/Family Room: Yes
Air Conditioning: Central Air
Fireplace: Yes
Washrooms: 2
Building
Basement: Finished
Basement 2: Full
Heat Type: Forced Air
Heat Source: Gas
Exterior: Brick
Exterior: Vinyl Siding
UFFI: No
Water Supply: Municipal
Special Designation: Heritage
Special Designation: Unknown
Other Structures: Garden Shed
Parking
Driveway: Front Yard
Garage Spaces: 1
Garage Type: Attached
Covered Parking Spaces: 1
Total Parking Spaces: 2
Fees
Tax Year: 2018
Tax Legal Description: Pt Lt 24, Pl 20M656; See Supplement
Taxes: $3,281
Highlights
Feature: Hospital
Feature: Level
Feature: Library
Feature: Place Of Worship
Feature: School
Land
Cross Street: Dryden Ave To Haswel
Municipality District: Burlington
Fronting On: North
Parcel Number: 071840573
Pool: None
Sewer: Sewers
Lot Depth: 88.43 Feet
Lot Frontage: 33.96 Feet
Acres: < .50
Additional Media
- Virtual Tour: http://www.homesmedia.ca/rocca-sisters/5043-haswell-ln-burlington/
Rooms
Room details for 5043 Haswell Lane, Burlington
| Type | Dimensions | Description |
|---|---|---|
| Kitchen Main | 3.05 x 3.38 | |
| Living Main | 3.45 x 5.11 | Combined W/Dining |
| Family Main | 3.40 x 5.21 | |
| Master 2nd | 4.27 x 4.37 | |
| Br 2nd | 3.33 x 4.06 | |
| Br 2nd | 2.97 x 3.15 | |
| Rec Lower | 3.10 x 6.71 | |
| Laundry Lower | 1.75 x 5.33 | |
| Utility Lower | 1.50 x 1.96 |
| XXXXXXXX | XXX XX, XXXX |
XXXX XXX XXXX |
$XXX,XXX |
| XXX XX, XXXX |
XXXXXX XXX XXXX |
$XXX,XXX |
| XXXXXXXX XXXX | XXX XX, XXXX | $649,000 XXX XXXX |
| XXXXXXXX XXXXXX | XXX XX, XXXX | $669,000 XXX XXXX |

St Elizabeth Seton Catholic Elementary School
Elementary: CatholicSt. Christopher Catholic Elementary School
Elementary: CatholicOrchard Park Public School
Elementary: PublicAlexander's Public School
Elementary: PublicCharles R. Beaudoin Public School
Elementary: PublicJohn William Boich Public School
Elementary: PublicÉSC Sainte-Trinité
Secondary: CatholicLester B. Pearson High School
Secondary: PublicM M Robinson High School
Secondary: PublicCorpus Christi Catholic Secondary School
Secondary: CatholicNotre Dame Roman Catholic Secondary School
Secondary: CatholicDr. Frank J. Hayden Secondary School
Secondary: Public

