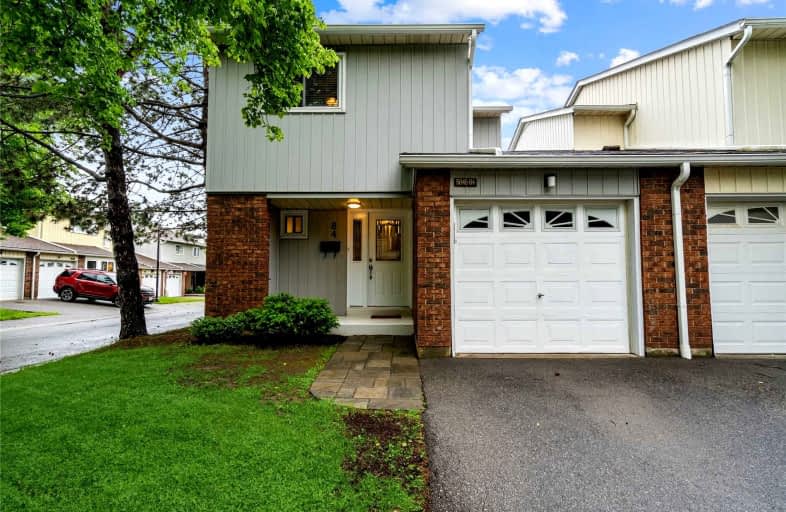
St Patrick Separate School
Elementary: Catholic
1.47 km
Pauline Johnson Public School
Elementary: Public
0.87 km
Ascension Separate School
Elementary: Catholic
0.67 km
Mohawk Gardens Public School
Elementary: Public
1.25 km
Frontenac Public School
Elementary: Public
0.45 km
Pineland Public School
Elementary: Public
0.80 km
Gary Allan High School - SCORE
Secondary: Public
2.71 km
Gary Allan High School - Bronte Creek
Secondary: Public
3.51 km
Gary Allan High School - Burlington
Secondary: Public
3.47 km
Robert Bateman High School
Secondary: Public
0.48 km
Assumption Roman Catholic Secondary School
Secondary: Catholic
3.35 km
Nelson High School
Secondary: Public
1.60 km





