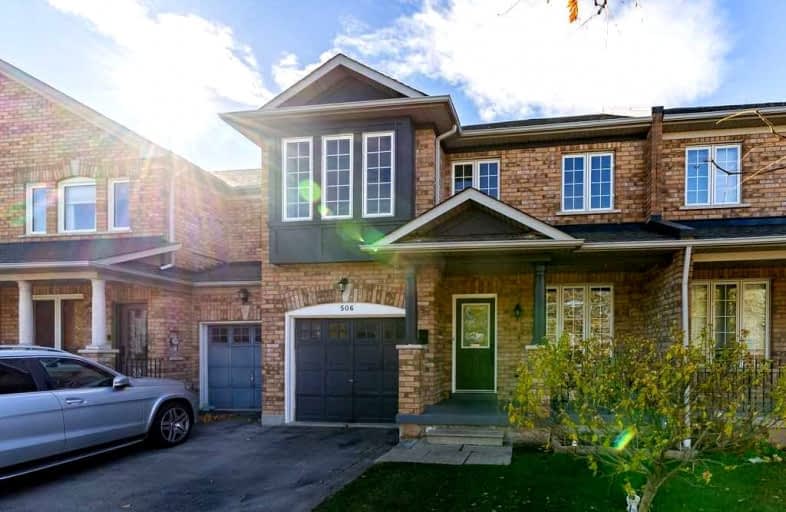Sold on Nov 26, 2021
Note: Property is not currently for sale or for rent.

-
Type: Att/Row/Twnhouse
-
Style: 2-Storey
-
Size: 1100 sqft
-
Lot Size: 25 x 85 Feet
-
Age: 16-30 years
-
Taxes: $3,563 per year
-
Days on Site: 1 Days
-
Added: Nov 25, 2021 (1 day on market)
-
Updated:
-
Last Checked: 2 hours ago
-
MLS®#: W5441466
-
Listed By: Keller williams signature realty, brokerage
Beautiful Freehold Townhome In South Burlington! With 3 Large Bedrooms, 2.5 Bathrooms, 506 Thelma Is The Perfect Home For A Commuter Or Small Family! Main Floor Is Perfect For Hosting - Large Living Room & Walk Through To Kitchen/Dinette. Sliding Doors Lead You To Fully Fenced Backyard. Upstairs You Will Find Three Large Bedrooms Boasting Tons Of Natural Light. Primary Bedroom Is Complete With 4-Piece En-Suite (Hello, Soaker Tub!!!) And A Walk-In Closet.
Extras
506 Thelma Is Close To Schools, Shopping, Transit, And A Short Walk To Parks, Trails & Lake Ontario. Appleby Go Is Just A 5 Minute Drive From Your Doorstep!! Book Your Showing Today - This Home Will Not Last!!
Property Details
Facts for 506 Thelma Street, Burlington
Status
Days on Market: 1
Last Status: Sold
Sold Date: Nov 26, 2021
Closed Date: Jan 04, 2022
Expiry Date: Feb 28, 2022
Sold Price: $1,029,000
Unavailable Date: Nov 26, 2021
Input Date: Nov 25, 2021
Prior LSC: Listing with no contract changes
Property
Status: Sale
Property Type: Att/Row/Twnhouse
Style: 2-Storey
Size (sq ft): 1100
Age: 16-30
Area: Burlington
Community: Appleby
Availability Date: Flexible
Assessment Amount: $457,000
Assessment Year: 2021
Inside
Bedrooms: 3
Bathrooms: 3
Kitchens: 1
Rooms: 9
Den/Family Room: No
Air Conditioning: Central Air
Fireplace: No
Laundry Level: Lower
Washrooms: 3
Building
Basement: Full
Basement 2: Unfinished
Heat Type: Forced Air
Heat Source: Gas
Exterior: Brick
Water Supply: Municipal
Special Designation: Unknown
Parking
Driveway: Private
Garage Spaces: 1
Garage Type: Attached
Covered Parking Spaces: 1
Total Parking Spaces: 2
Fees
Tax Year: 2021
Tax Legal Description: Pt Blk 37, Pl 20M784, Part 25, 20R14209; Burlingto
Taxes: $3,563
Highlights
Feature: Fenced Yard
Feature: Hospital
Feature: Park
Feature: Place Of Worship
Feature: Public Transit
Feature: School
Land
Cross Street: Burloak/New St
Municipality District: Burlington
Fronting On: West
Parcel Number: 070141785
Pool: None
Sewer: Sewers
Lot Depth: 85 Feet
Lot Frontage: 25 Feet
Zoning: Residential
Rooms
Room details for 506 Thelma Street, Burlington
| Type | Dimensions | Description |
|---|---|---|
| Family Main | - | |
| Kitchen Main | - | |
| Breakfast Main | - | W/O To Porch |
| Prim Bdrm 2nd | - | Ensuite Bath, W/I Closet |
| 2nd Br 2nd | - | |
| 3rd Br 2nd | - | |
| Powder Rm Main | - | 2 Pc Bath |
| Bathroom 2nd | - | 4 Pc Ensuite |
| Bathroom 2nd | - | 4 Pc Bath |
| XXXXXXXX | XXX XX, XXXX |
XXXX XXX XXXX |
$X,XXX,XXX |
| XXX XX, XXXX |
XXXXXX XXX XXXX |
$XXX,XXX |
| XXXXXXXX XXXX | XXX XX, XXXX | $1,029,000 XXX XXXX |
| XXXXXXXX XXXXXX | XXX XX, XXXX | $699,900 XXX XXXX |

St Patrick Separate School
Elementary: CatholicAscension Separate School
Elementary: CatholicMohawk Gardens Public School
Elementary: PublicFrontenac Public School
Elementary: PublicSt Dominics Separate School
Elementary: CatholicPineland Public School
Elementary: PublicGary Allan High School - SCORE
Secondary: PublicRobert Bateman High School
Secondary: PublicAbbey Park High School
Secondary: PublicCorpus Christi Catholic Secondary School
Secondary: CatholicNelson High School
Secondary: PublicGarth Webb Secondary School
Secondary: Public

