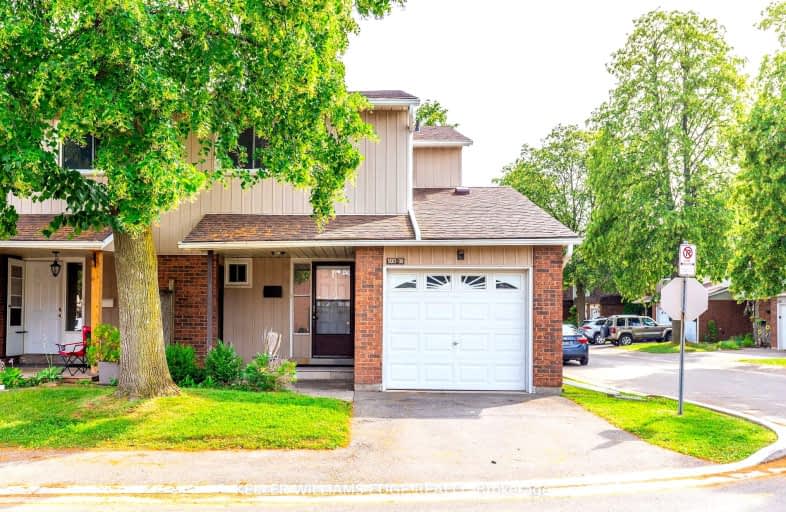Car-Dependent
- Almost all errands require a car.
24
/100
Good Transit
- Some errands can be accomplished by public transportation.
55
/100
Bikeable
- Some errands can be accomplished on bike.
68
/100

St Patrick Separate School
Elementary: Catholic
1.41 km
Pauline Johnson Public School
Elementary: Public
0.96 km
Ascension Separate School
Elementary: Catholic
0.58 km
Mohawk Gardens Public School
Elementary: Public
1.18 km
Frontenac Public School
Elementary: Public
0.37 km
Pineland Public School
Elementary: Public
0.76 km
Gary Allan High School - SCORE
Secondary: Public
2.80 km
Gary Allan High School - Bronte Creek
Secondary: Public
3.60 km
Gary Allan High School - Burlington
Secondary: Public
3.55 km
Robert Bateman High School
Secondary: Public
0.40 km
Assumption Roman Catholic Secondary School
Secondary: Catholic
3.44 km
Nelson High School
Secondary: Public
1.69 km
More about this building
View 5061 Pinedale Avenue, Burlington





